How we started…
This young family was building their new construction “forever” home and hired our team to ensure all the details were considered from the house’s layout to construction finish out to furnishings.
The client’s aesthetic was clean, modern/transitional. She favored a black, white and neutral palette and embraced lots of organic elements to complement the otherwise stark palette. Natural white oak floors, stained wood floating shelves and textural furnishings amid white walls, and white, grey or black cabinetry were key in making the finished product feel warm and welcome. The sleek black LED light fixtures, straight lines throughout the cabinetry, a floating stone fireplace hearth and horizontal stair rail kept “modern” at the forefront of design. Many delays regarding construction were incurred throughout the project due to beginning the project in January 2021 (at the pinnacle of supply chain delays, due to the pandemic) and were navigated strategically throughout the 2 1/2 years that it took to conclude the project.
It’s all in the details…
The biggest challenge was to ensure the vast, open concept main area of the house (which connected the entry, family room, dining area, and kitchen) flowed, yet remained distinct, within one huge, open space. We strategically zoned the areas with furniture placement and separate ceiling treatments to give each area within the open space its virtual boundaries.
The homeowner is an avid baker and wanted a fun design detail in her back kitchen/pantry. Whimsical geometric wallpaper was chosen to keep a room that’s often deemed utilitarian and not needing a lot of attention an interesting and a happy place to spend time.
Large scale artwork was selected in proportion to the 2-story walls to ensure there was adequate presence, but in keeping with the generally streamlined flavor the client preferred.
Performance fabrics and leathers were used throughout the home’s furnishings to preserve the investment, while being mindful of their active family.
With black, grey and white as the primary colors throughout the 5 bathrooms, it was key to vary the tile layouts, shapes, sizes and textures to give each area its individual eye-catching features. For example, the exterior of the shower wall in the primary bath is clad in a charcoal tile with a curved relief resembling water cascading down the wall.
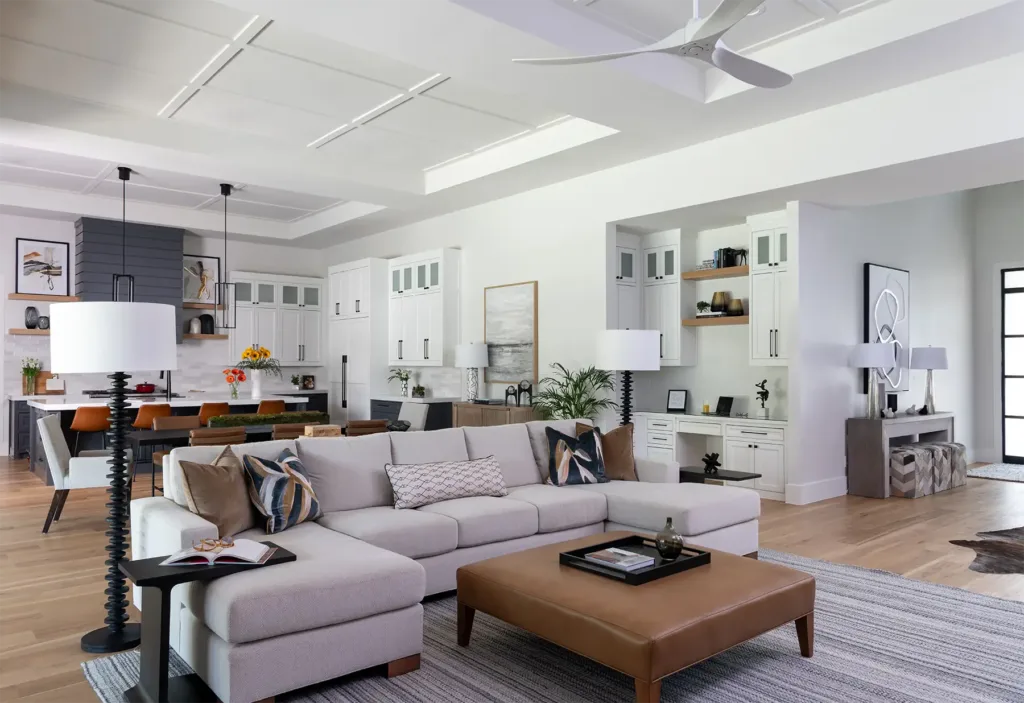
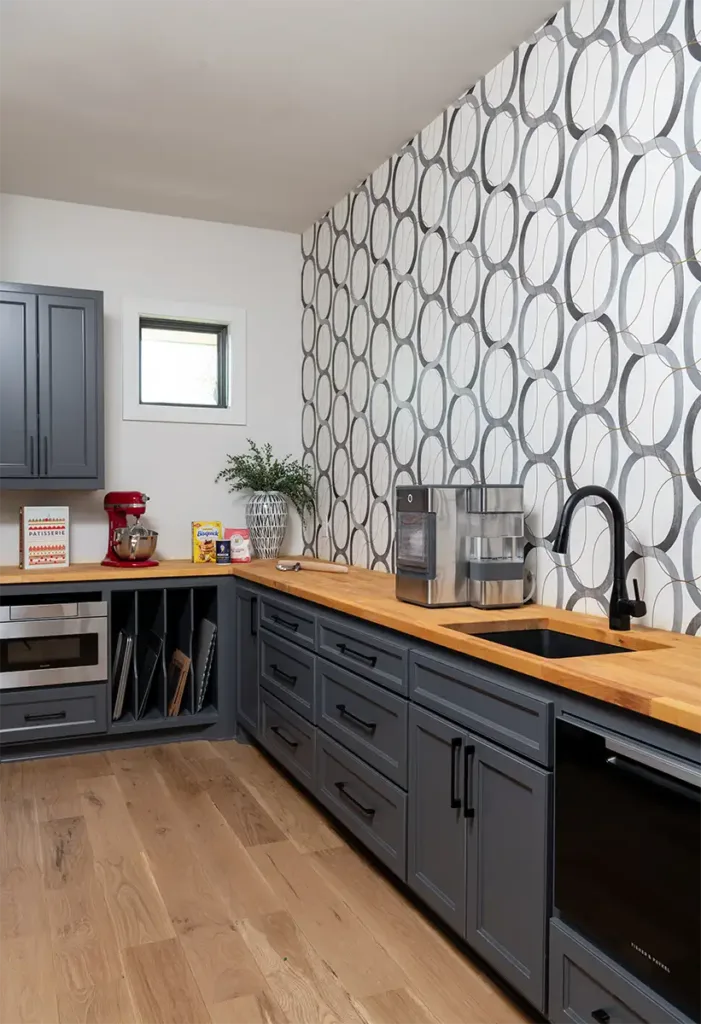
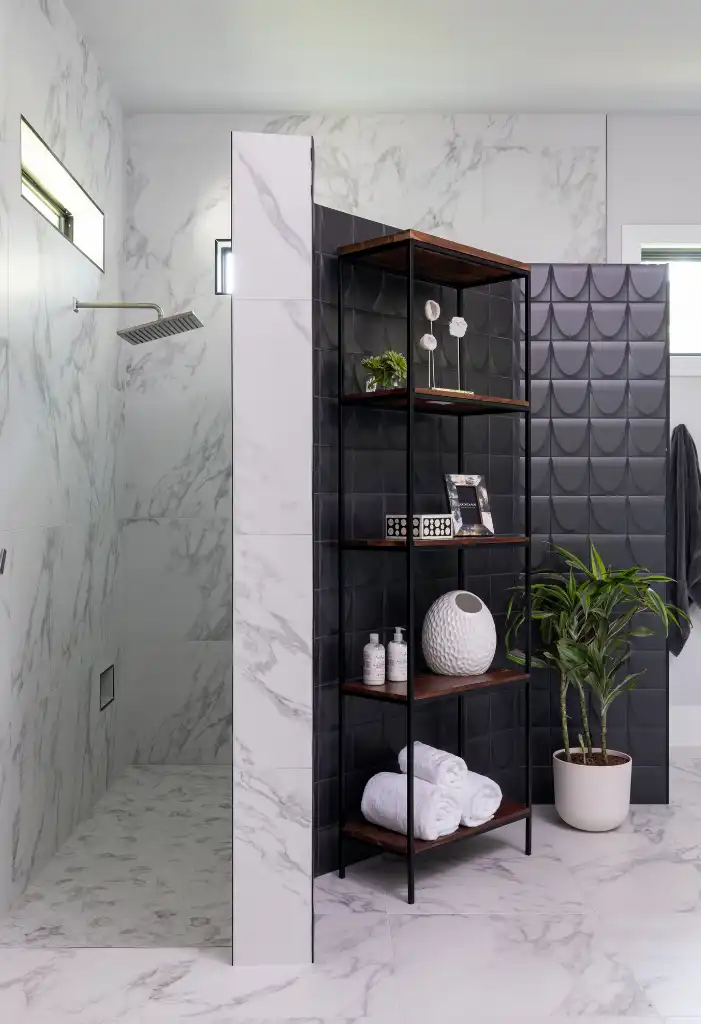
The result…design AND function!
A welcoming and cohesive, yet eclectic, overall look was achieved throughout the home, yet each room maintains its own personality and special features. The laundry room’s patterned tile floor and pass-through laundry bins to the primary closet combine a fun design with high function. Every inch of the kitchen island was utilized to house appliances, drawers and doors for the ultimate convenient experience. A sitting area adjacent to the fireplace can easily join as part of the family room or have its own separate conversation space. Overall, we achieved a highly designed home that functions optimally as a warm, liveable space for the entire family!
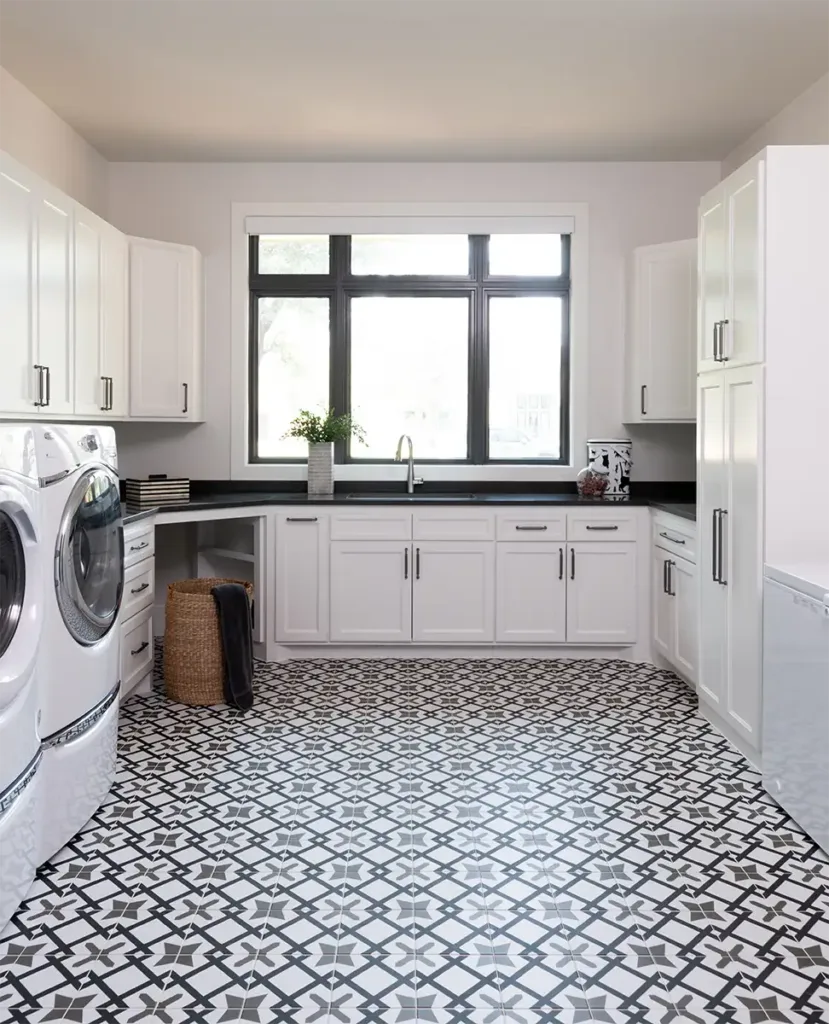
We’re Ready to Help!
Want additional design help to make your space perfect? Contact Nicole Arnold Interiors today!


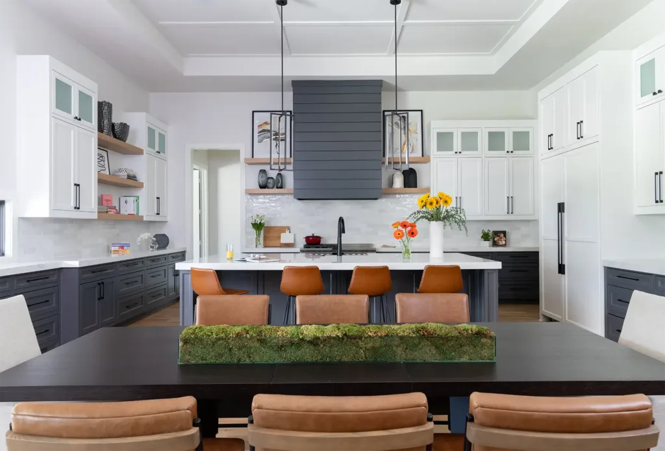
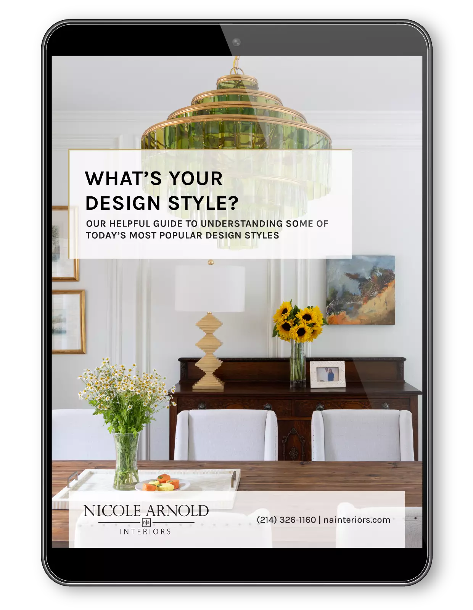
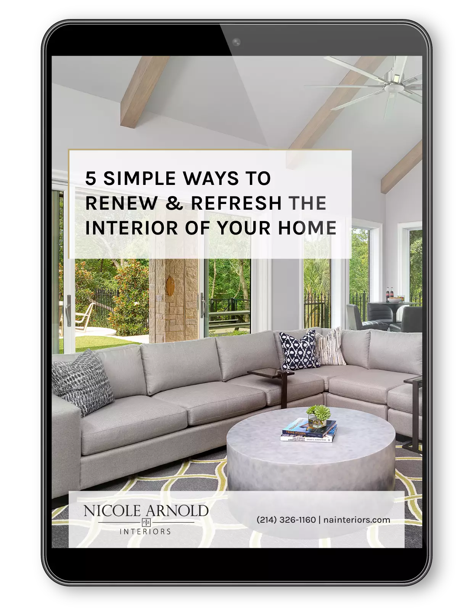
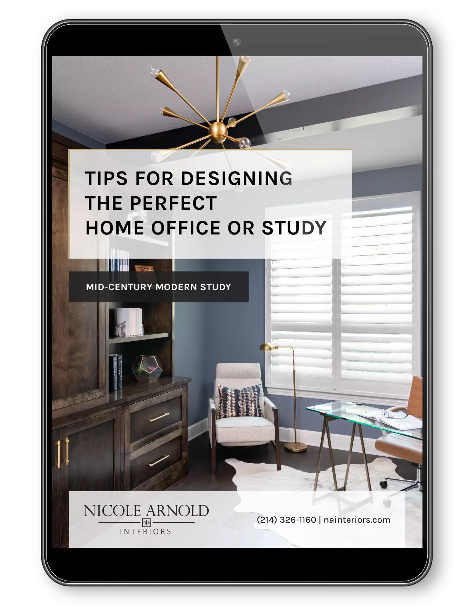
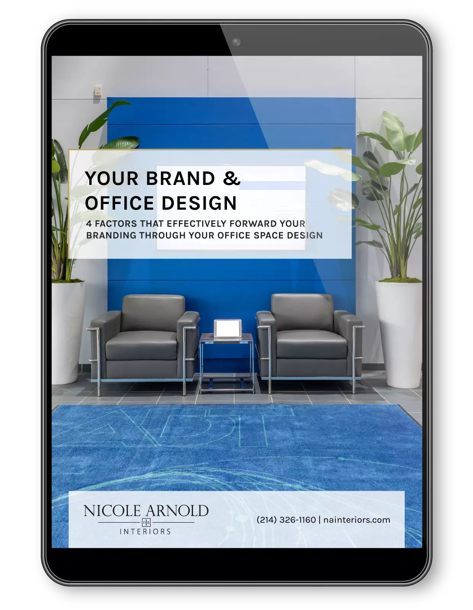
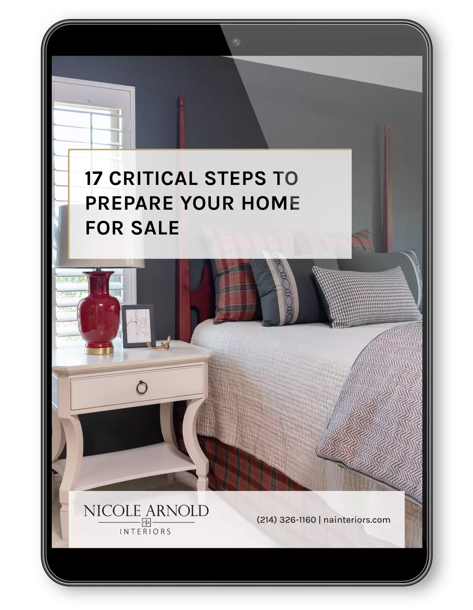
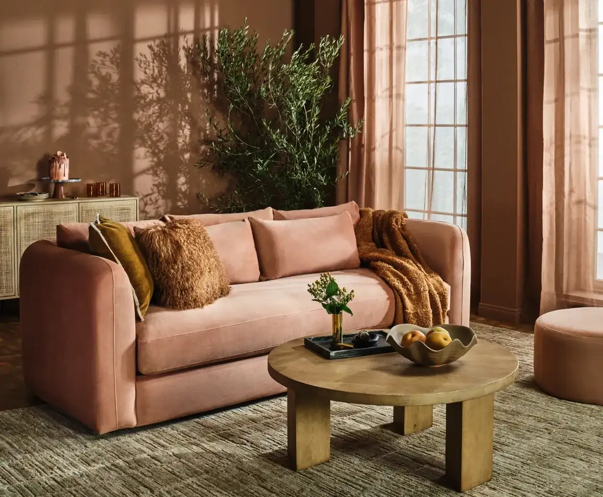
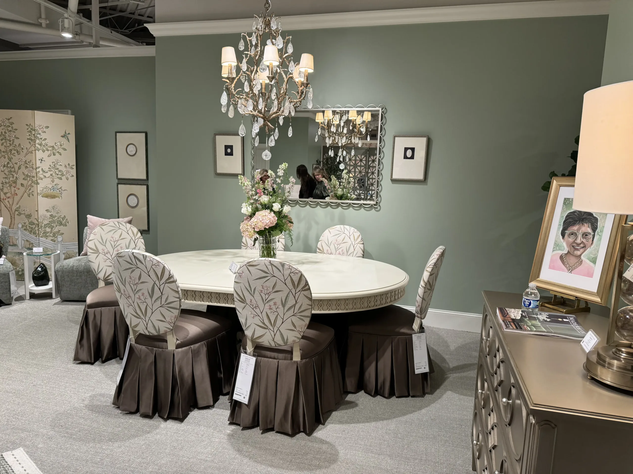
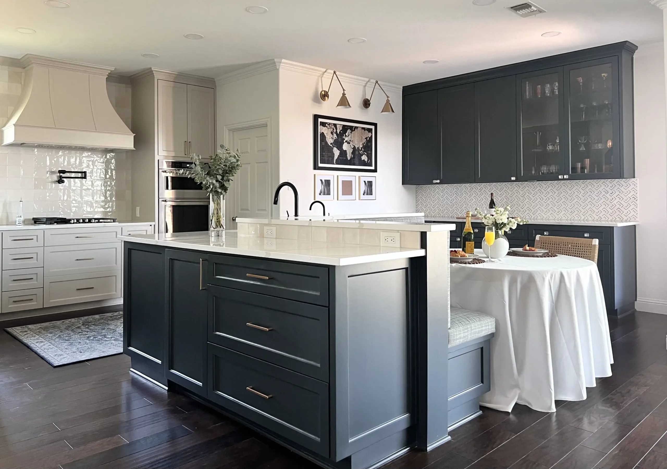
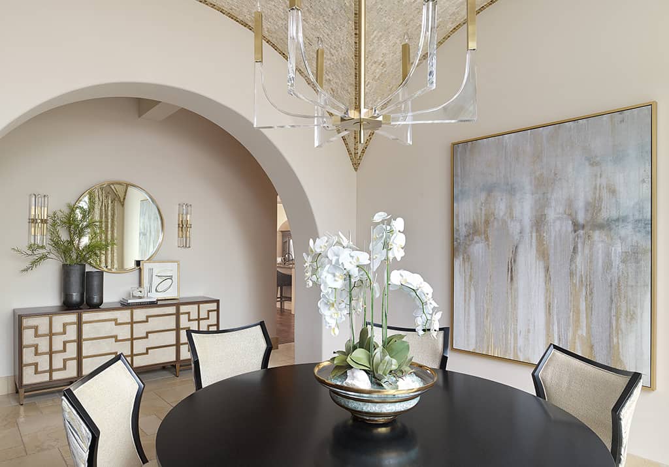
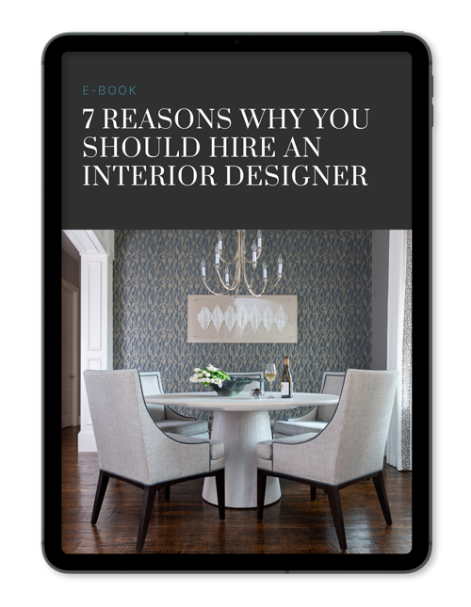
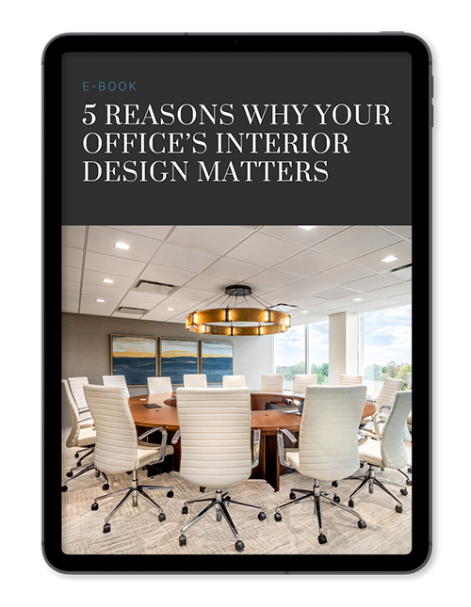
I recently built my own home, and I can attest to the importance of choosing the right materials. Your tips on selecting eco-friendly options were spot on. Thanks for sharing!