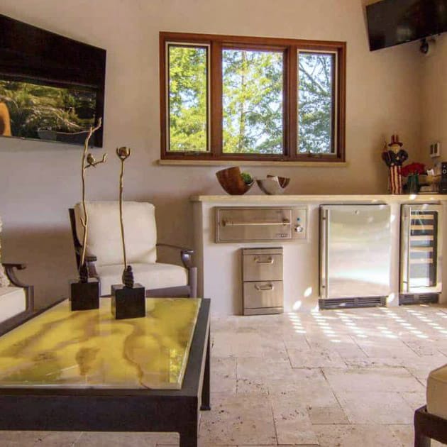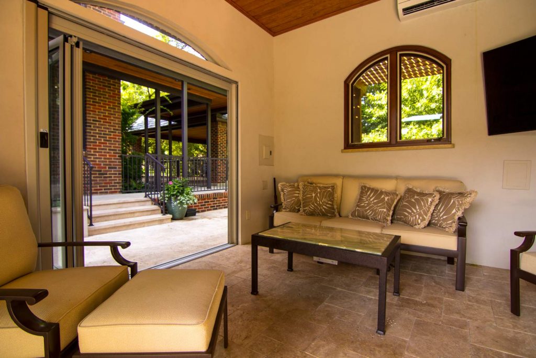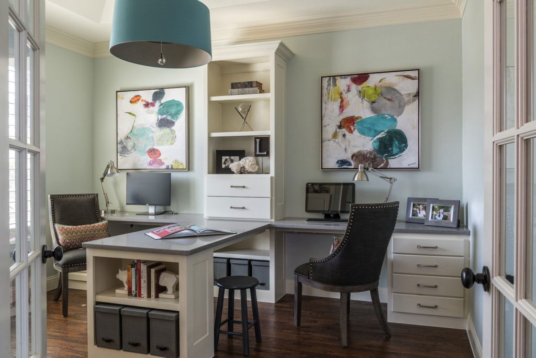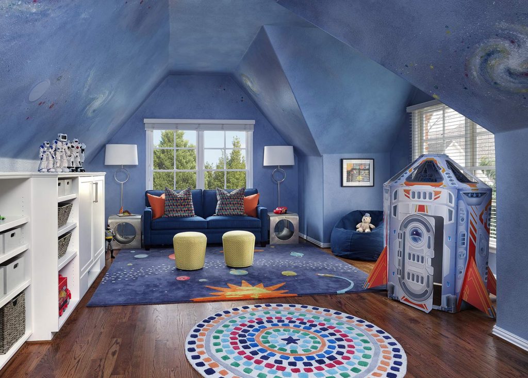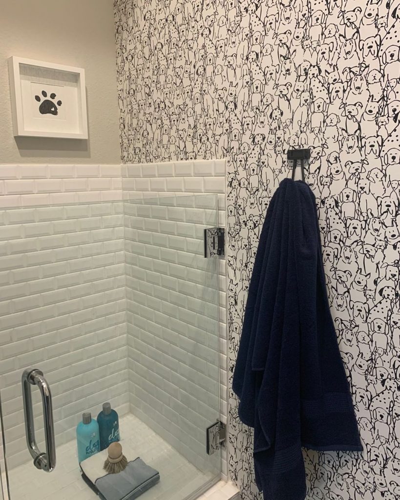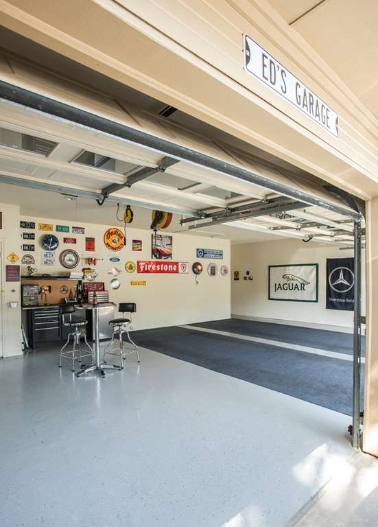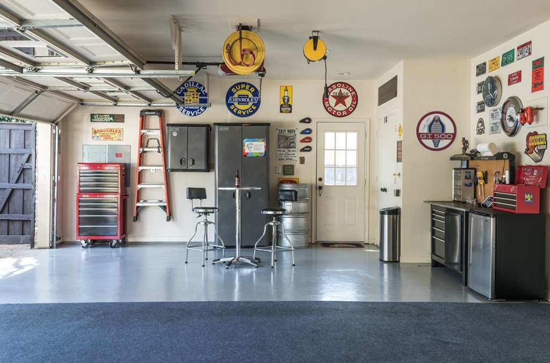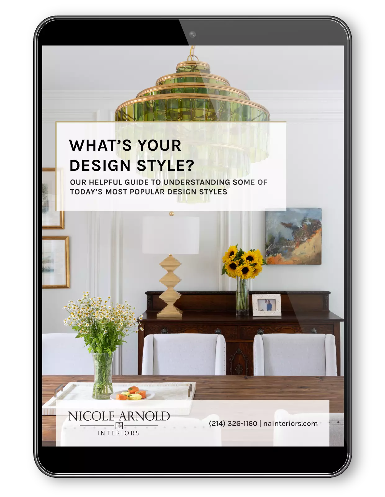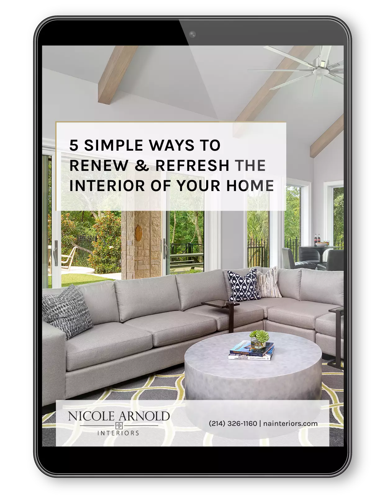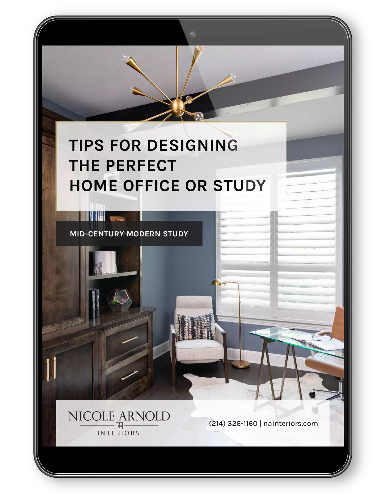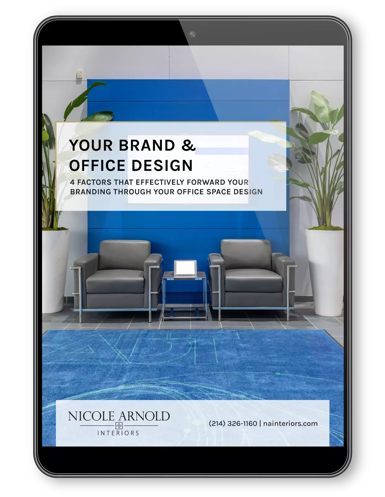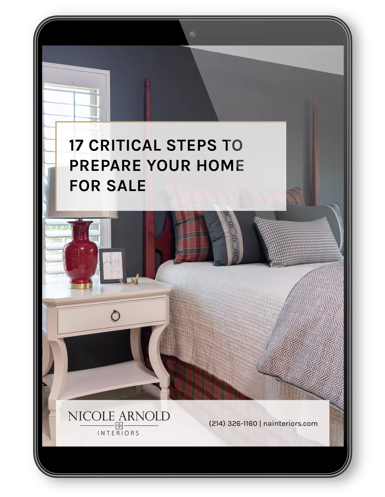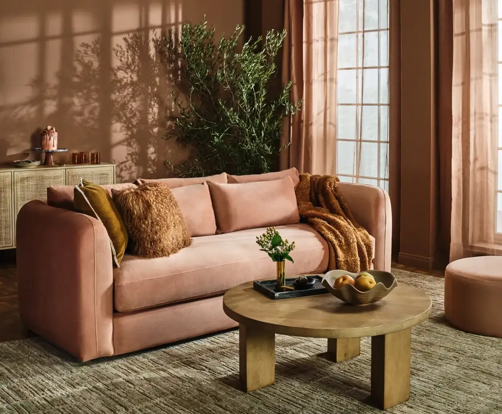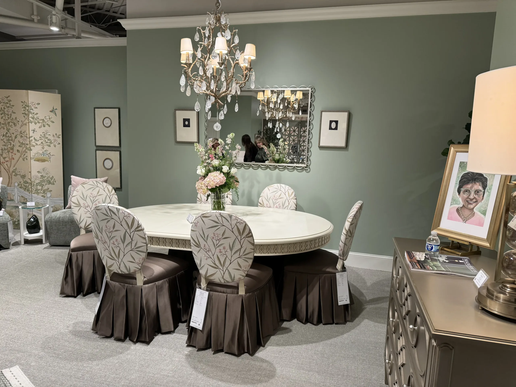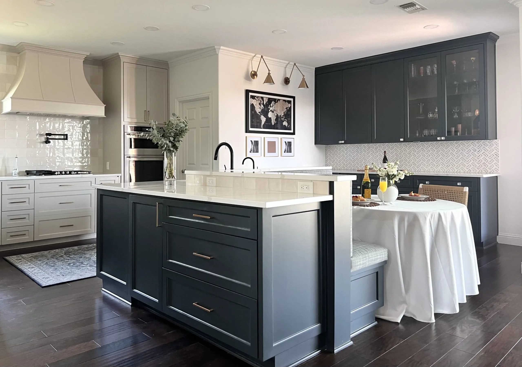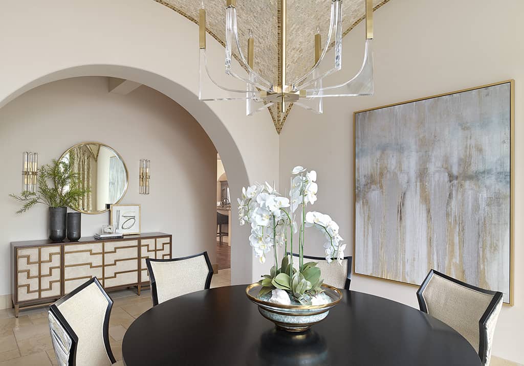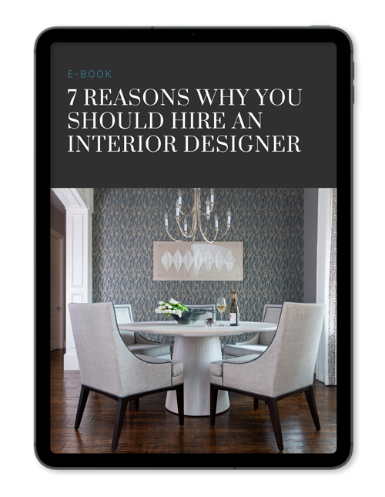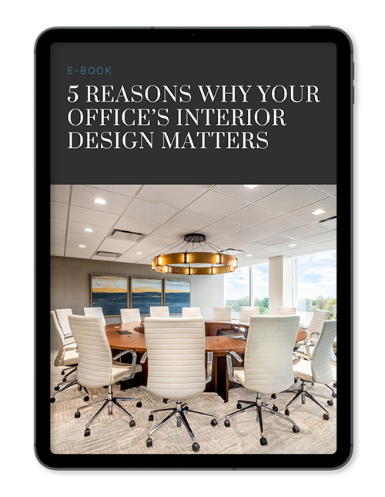One of the best things about the interior design industry is working on fun, creative projects that challenge us to think outside the box. Collaborating on floor plans, and choosing colors, fabrics and furnishings is certainly creative. But it’s the custom interior design projects that really let us tap into our creativity. Here at Nicole Arnold Interiors, we love solving design problems for our Texas clients in inventive ways. So, we’ve put together a collection of our favorite custom interior design projects in the Dallas area.
Our Favorite Custom Interior Design Projects in Dallas
A Custom Pool House in Historic Dallas Neighborhood
Located in Dallas’ historic Kessler Park, this pool house was completely renovated for a client who likes to entertain frequently. This space can also serve as a media room or casual home office. With a full heating and cooling system, the pool house is comfortable for year-round use.
To create a smooth flow for entertaining, the large window wall opens completely to the pool area. A large television provides entertainment for the outside patio, while a small screen is visible from the pool house seating area. A kitchenette with a wine cooler serves as a bar area.
Comfortable furnishings in tones of straw gold and brown warm up the space, and a custom back-lit table of solid onyx makes a glowing focal point. This custom interior design is truly a year-round retreat – a cool respite from the hot sun, or a warm spot to curl up with a glass of wine in winter.
A Family Study for Maximum Productivity
Our design brief for a young family’s Murphy home was to create a functional study space with plenty of storage, and lively colors to add energy. A carefully-designed layout allows the small space to seat four. Along one wall, we installed a pair of custom desks with quartz tops in a neutral gray. A tower bookshelf divides the two desk areas, adding architectural interest and extra storage space. The cleverly-designed peninsula desk provides seating for two more family members; plus, it serves as a credenza for the two workstations.
Banks of drawers along the wall, plus bookshelves anchoring the peninsula desk provide enough storage for everyone – from office files to art supplies. Child-sized stools slide easily out of the way. Pale seaglass-green walls are the perfect backdrop for bold abstract art; and a teal shade on the ceiling fixture adds a final pop of color. This family study is the perfect spot for working, homework, and impromptu arts and crafts sessions.
All Play(room) With This University Park Home
This playroom project could inspire any child to reach for the stars. The angled walls of this attic space are the perfect canvas for a celestial mural. The hand-painted, muted blue color unifies the walls and ceiling, creating an expansive background scattered with stars, planets and galaxies. View the full, family-friendly University Park project here.
Custom storage along the wall features a hidden tv, and low bookcases with plenty of storage. A spaceship playhouse and space-age end tables continue the cosmic theme. Finally, we chose a colorful rug to anchor the room with its depiction of the sun, planets and the Milky Way. This custom playroom design takes full advantage of the attic space; there’s still plenty of open floor area for cartwheels and imaginary trips to Mars.
A Whimsical Washroom for Fido
For active families with dogs, an area set aside for dog washing is a worthwhile luxury. It keeps the mess out of the family areas and makes washing up quick and easy. Consider renovating a little-used bathroom, or a corner of the laundry room if you’d like to have a custom dog bathing station. We had a lot of fun collaborating with MainVue Homes to create this deluxe doggy spa and wash.
The dog-sized shower stall is covered in small white subway tiles, and a glass door offers protection from the wet-dog shakes! Pawprint art and a charming canine-patterned wallpaper in crisp black and white give the space a modern, whimsical vibe. This space is easy to clean, and it’s so adorable that we know it’ll get plenty of use.
The Garage Needs an Interior Designer’s Touch Too!
Car collectors not only need plenty of garage space, but they also want to display their passion for automobiles and be able to share it with friends. This homeowner created a dream garage that’s also a hard-working automotive repair space. Tools and supplies are carefully organized, with the workbench and small refrigerator in easy reach of the parking area.
An epoxy floor finish gives the garage a clean, polished appearance so it’s an inviting place to hang out. Parking mats protect the floor and provide a comfortable surface while working. After an inventory to determine how much storage was needed, storage cabinets with stainless steel fronts were chosen for an upscale look. A rolling mechanic’s toolbox stores neatly against the wall, and everything has its place.
A bar-height table and barstools provides a spot to relax, grab a cool drink and talk shop. The chrome and black finish adds an industrial touch. The owner’s collection of vintage automotive signs and license plates add plenty of character. This custom garage is truly a car collector’s dream.
Before you renovate, consulting an interior designer is a valuable step. The team at Nicole Arnold Interiors combines abundant creativity with expert design skills to help you get the most out of your Dallas home. Call us today – you may end up with a custom interior that’s out of this world.


