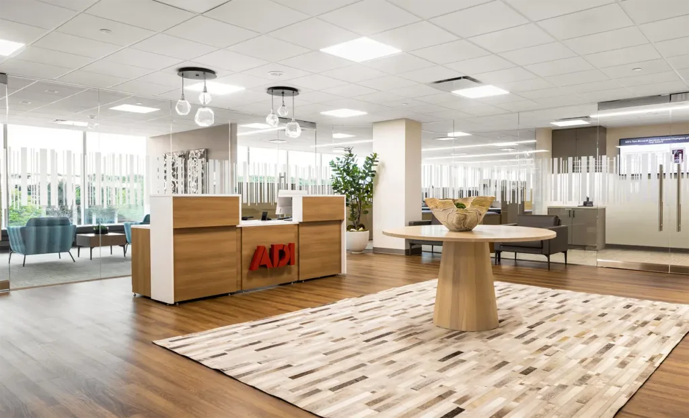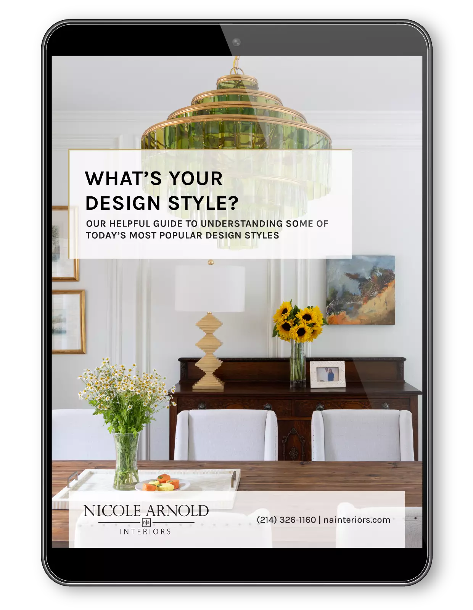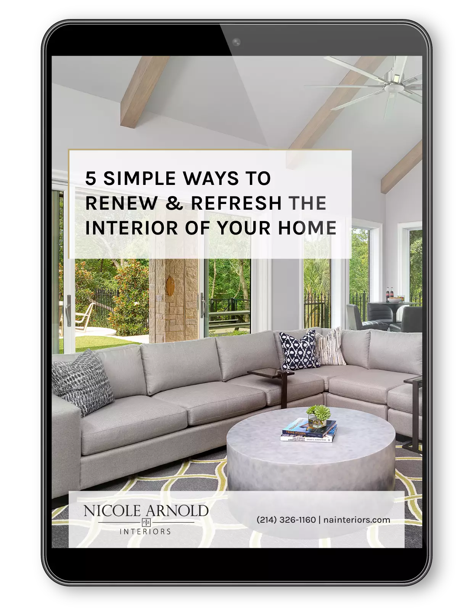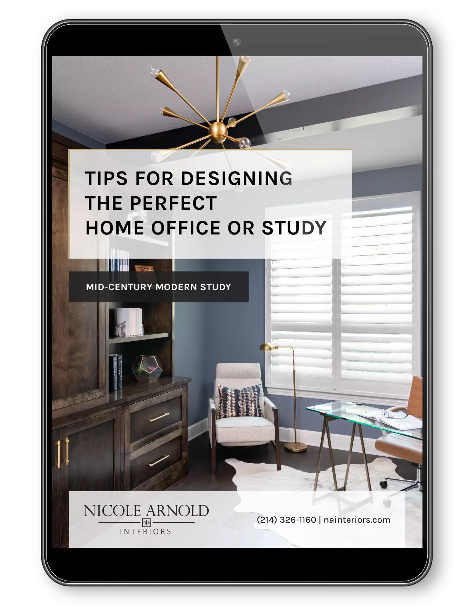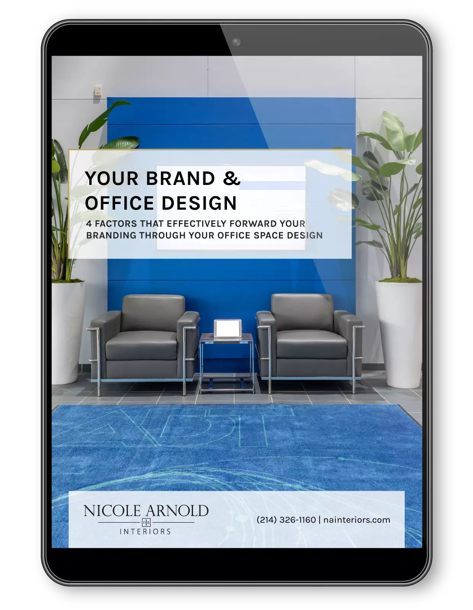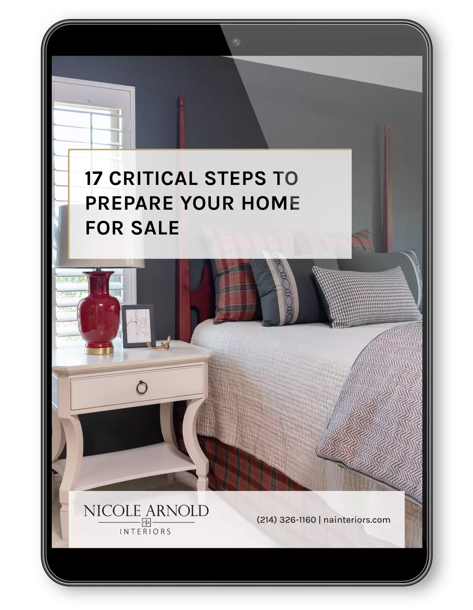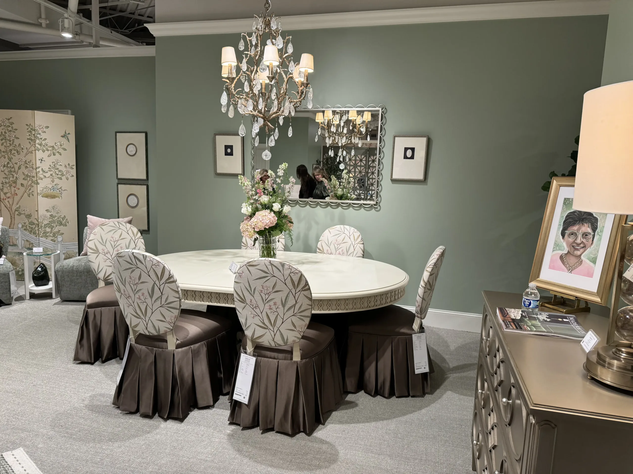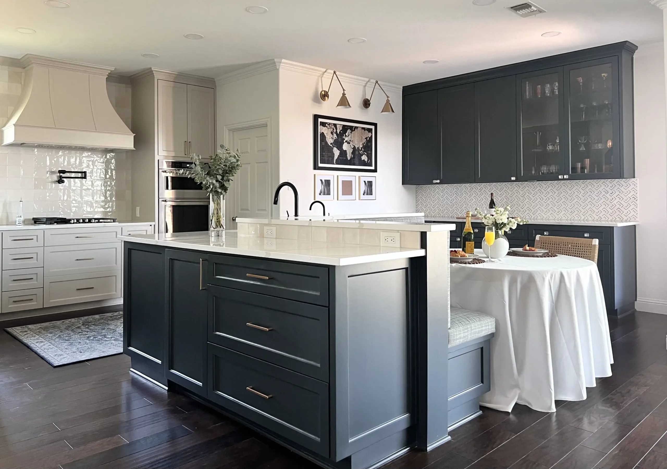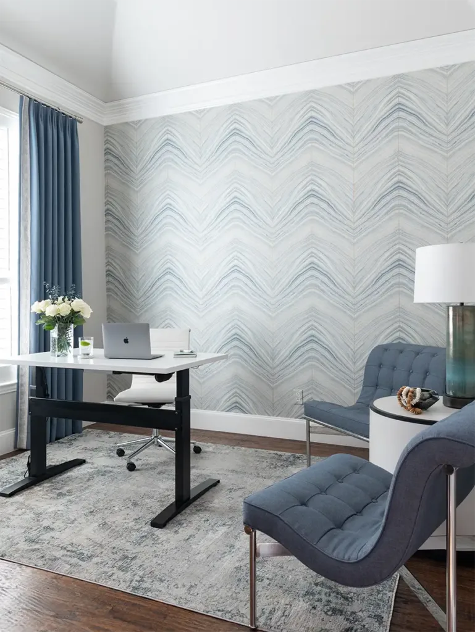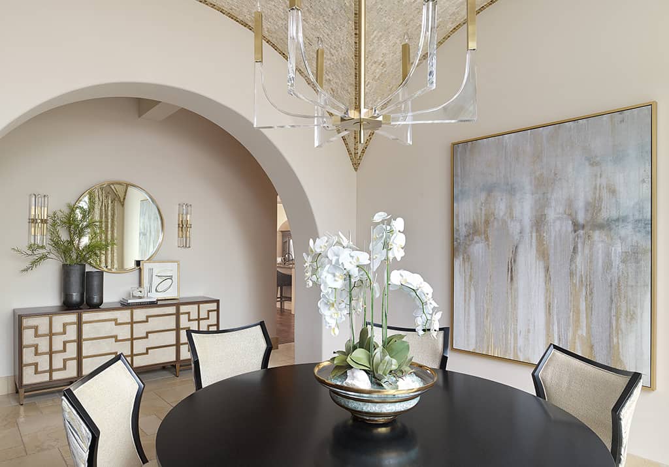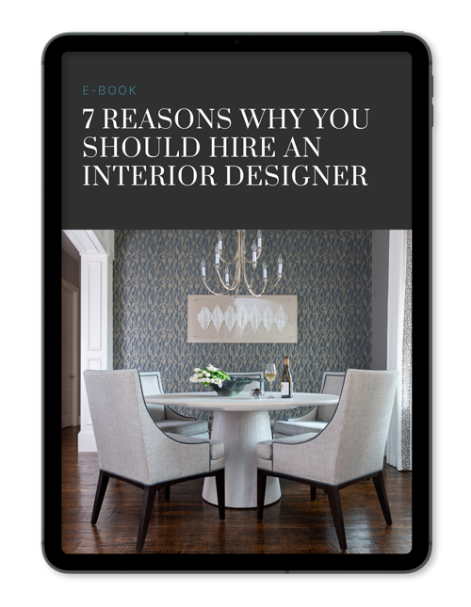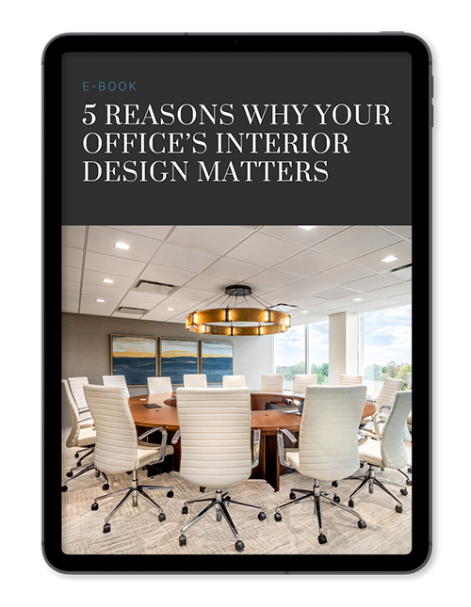The Opportunity:
The NAI team was charged with finishing out and furnishing a vacant office floor with meaningful design and function for this Fortune 500 company’s newly relocated headquarters.
The customer favored a California Coastal look with a bit of mid-century modern touches; a welcome concept in its Long Island, NY location. The office had to be energizing and functional for 120 employees, impressive to visitors and represent a first-class experience as the company president offices here daily.
We Went to Work:
The design team created a modern, airy, coastal look that spared no shortage of sophistication. Light-toned woods, neutral textures throughout, as well as organic and botanical elements were key in achieving this look. We incorporated subtle nods to the local venues when naming boardrooms and selecting artwork. The Gold Coast boardroom acknowledges the Gold Coast of Long Island and features gold art and an amber custom chandelier.
A custom 12 ft. round conference table seats 16 executives for board meetings and features monitors internally below the table’s surface to preserve aesthetics. Specialty custom lighting, rarely seen in commercial office space, makes a statement in the lobby and in each conference room. Multiple seating and meeting areas encourage collaboration in a variety of public and private settings.
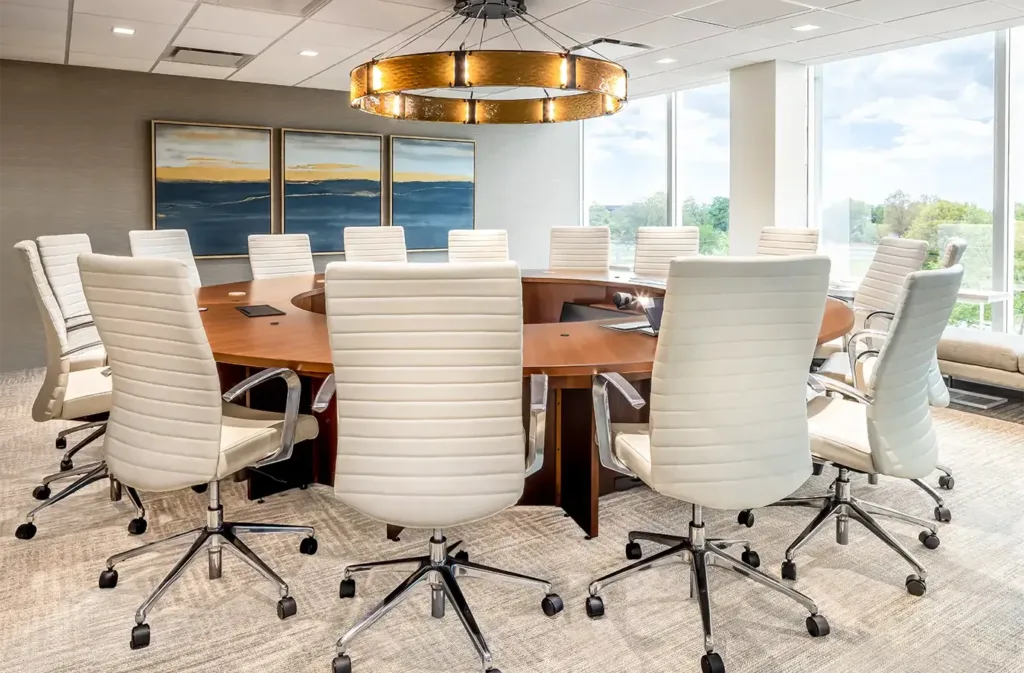
The flex room, nicknamed “Figment,” features a custom wall mural consisting of sound-dampening panels, mobile furniture and interactive games/gadgets to spark creativity for productive brainstorming sessions. Additionally, it serves as a yoga studio for employees!
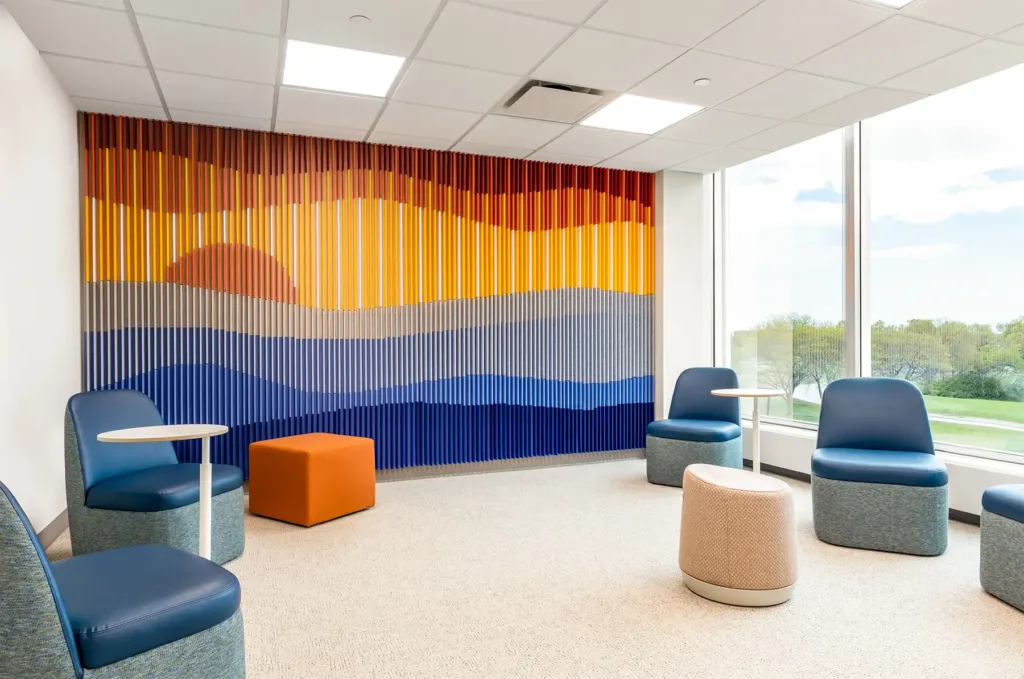
With every project there are a few challenges, right?? Want to see how we tackled them??
Dilemma:
An interesting twist to this project is that it was designed 100% remotely during COVID shutdowns.
Our Solve:
Weekly meetings with the construction team, project managers and the customer were paramount to ensuring the project’s success. FaceTime and Zoom calls made “being onsite” remotely a reality. Clear communication and expectations were carefully outlined, and various accountability measures were put in place to keep us on time and on task.
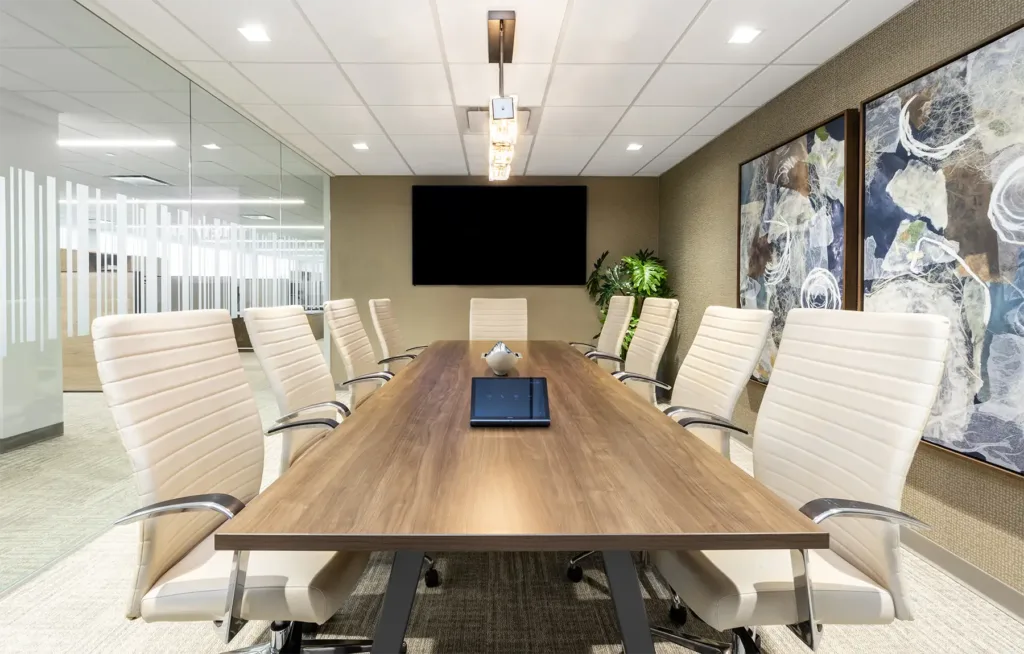
Dilemma:
We also had to figure out a design that seated 16 people in the boardroom with the rigid requirement of no wall monitors and a very high-end, executive level look and feel.
Our Solve:
We collaborated with our furniture fabricator to design a 12 ft. round, beautifully grained walnut table with a large open center. The open center houses the monitors, and the removable lower panels allow access to internal A/V equipment. The design ensured that all seats have a clear view of presentations, and the walls were clear to boast beautiful artwork and mirrors.
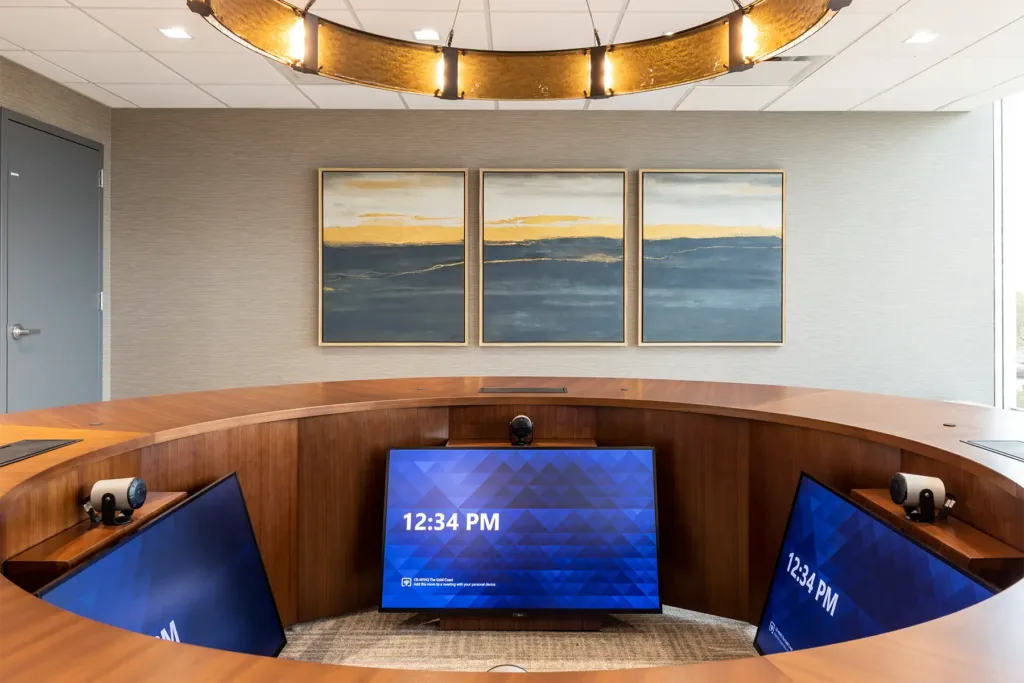
Overall Result:
Employees and management are raving about the custom-designed office space and consider this project a home run!


