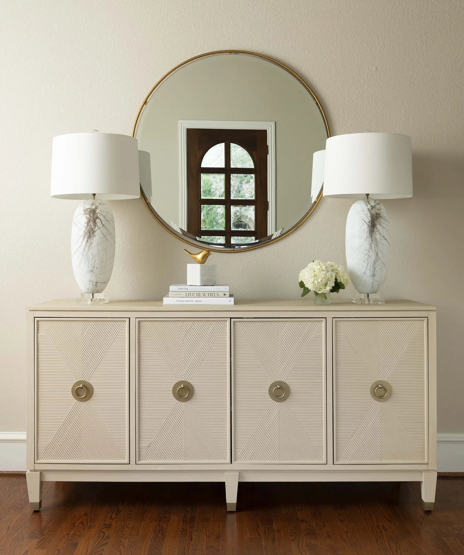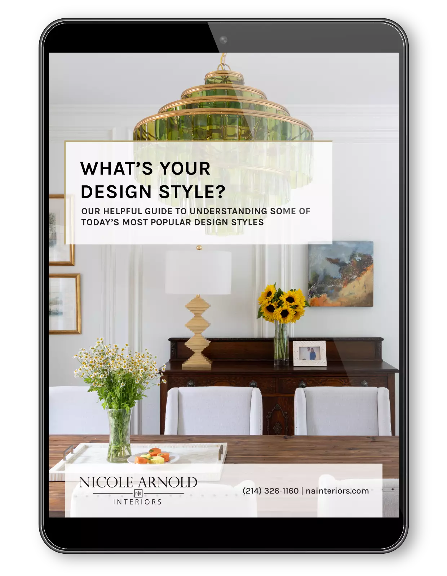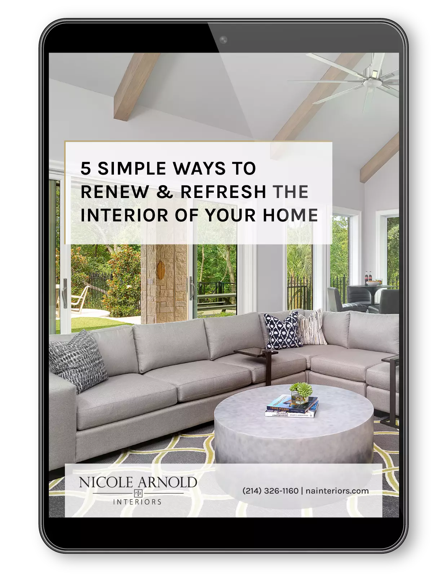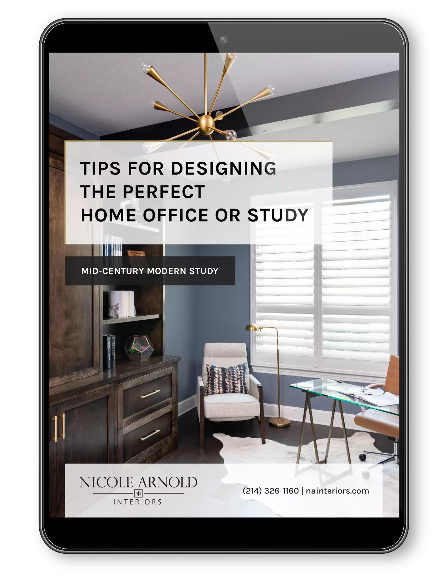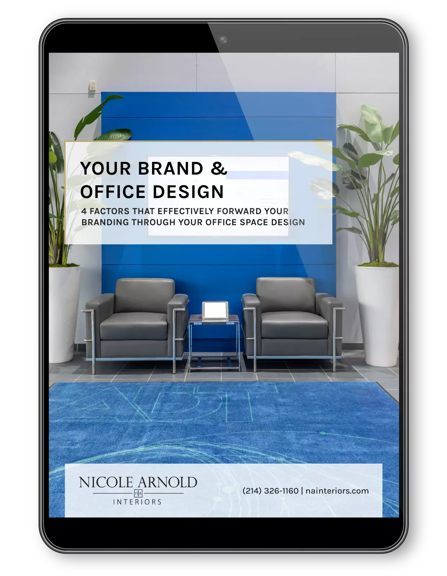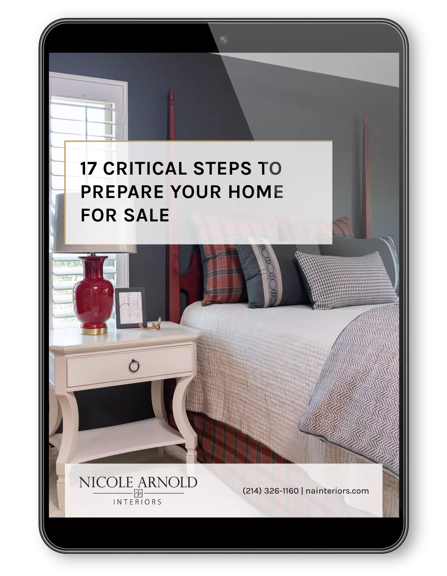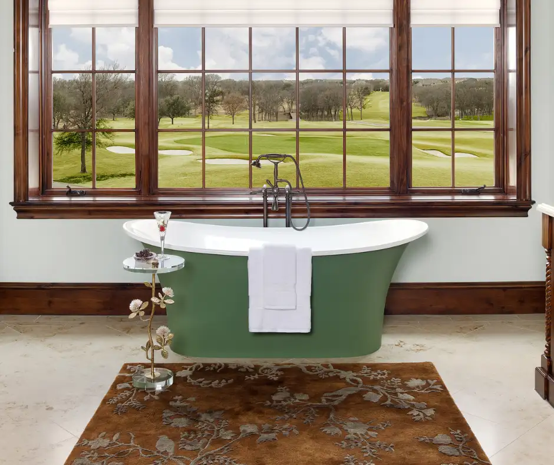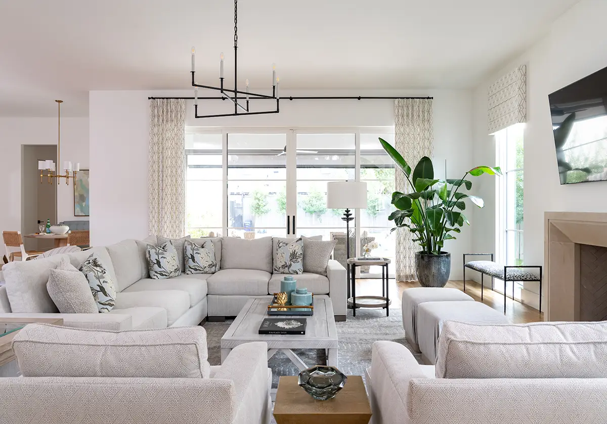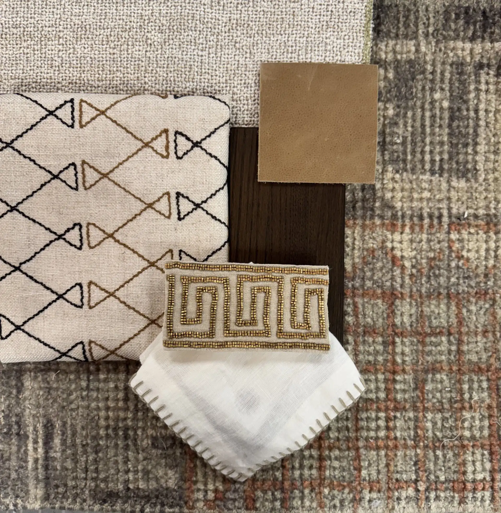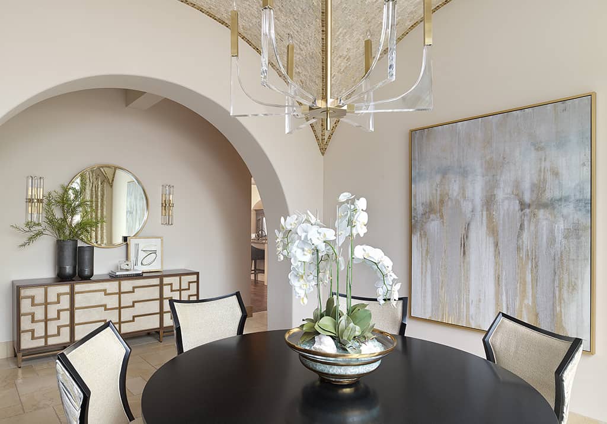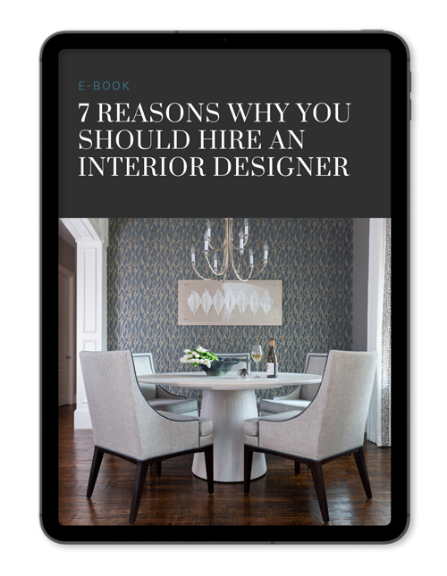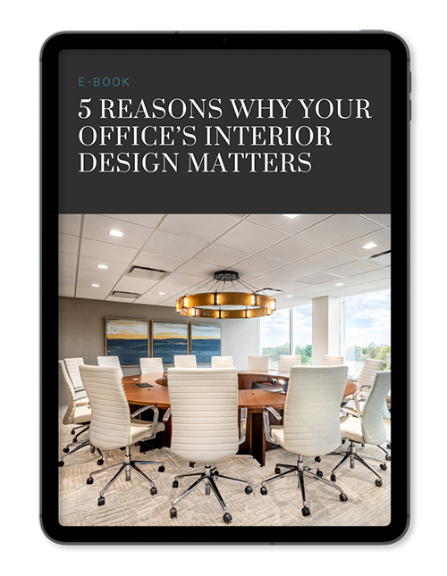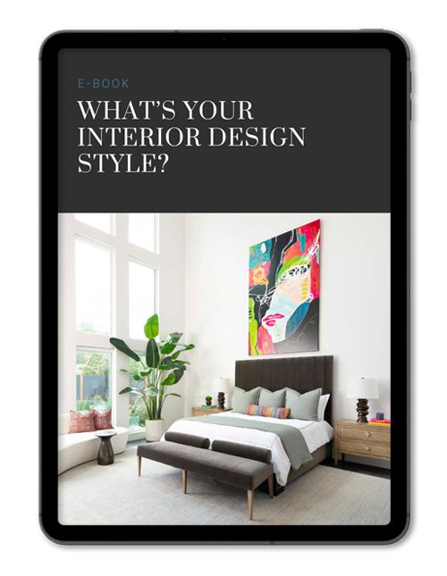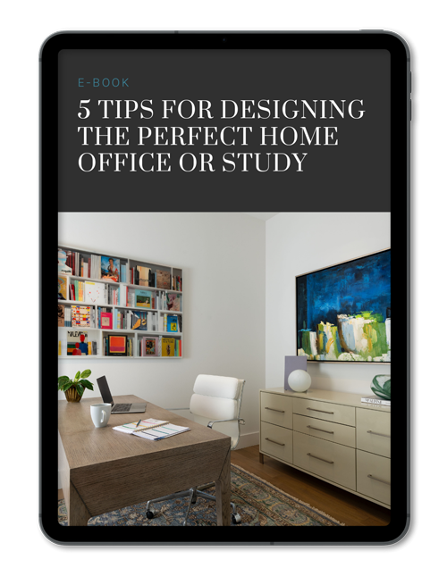What did we do when we met a busy, professional couple who wanted to make significant updates and increase the value of their home but lacked the vision and the time to take on a large project with many moving parts? A family that wanted no shortcuts and lots of creative ideas, enabling them to enjoy multiple rooms in their home that begged for a designer’s touch? We happily got to work!
This 1990s Plano home had four bathrooms and several main rooms that needed to be resurrected from their original décor (remember gold and brown?) into lighter, brighter, more sophisticated spaces.
We earned their trust quickly, and they eagerly took our recommendations, considering aesthetics, functionality and wise changes that would yield a good return on their investment.
Once the designs were approved, our biggest challenge was that the family of four would remain living in the home during the project, so careful planning with all the moving parts was imperative! We employed our tried and true project management skills, renovating two bathrooms at a time while simultaneously working our way through the other spaces. Furniture was ordered at the project’s onset so that everything was ready to set in their new, redesigned spaces as soon as the dust cleared!
A few of the highlights…
Spectacular Stairwell

Before
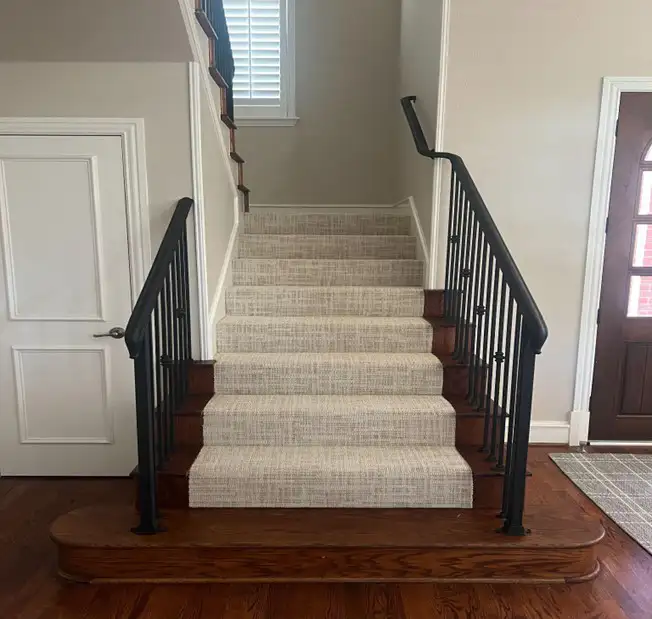
Afters
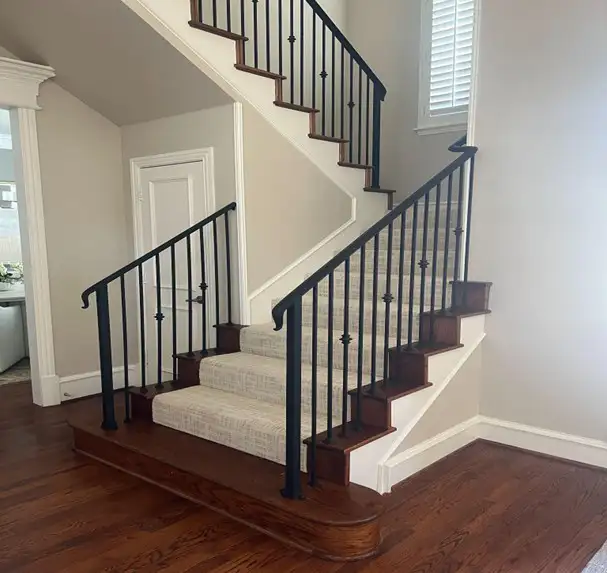
An outdated wooden stairwell gained prominence and praise by changing its entire look with new iron balusters, posts and handrails, along with beautiful new carpeting. What was once a visually heavy block in the entry is now delicate and airy. The biggest challenge was the curve at the top, but our expert artisans made it happen and scored many points for transforming the entry!
Lovely Living Room and Dynamic Dining Room
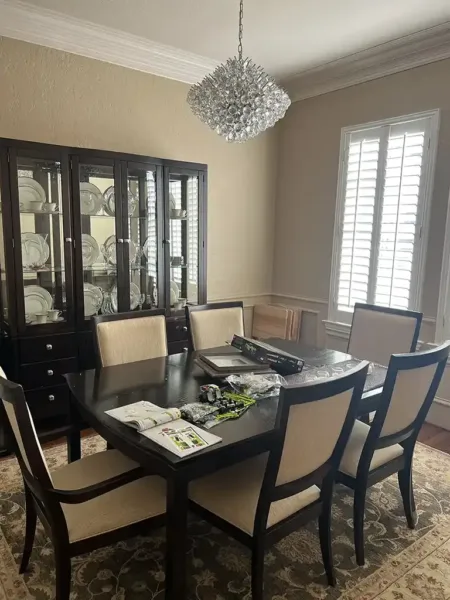
Before
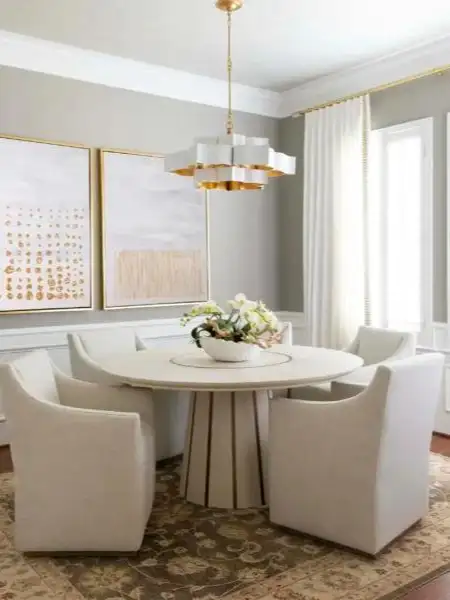
Afters
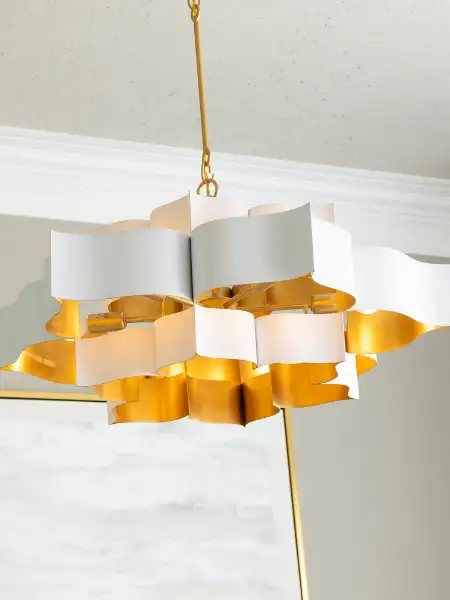
There was very little living and dining happening in these two rooms prior to our intervention…
When we were first introduced to the dining room, the homeowner chuckled as she told us this was where her son played computer games. We said, “Well, we’ll remedy that!” They desired a beautiful place to entertain guests regularly. We hit a major “reset” button, repurposing only her rug and transforming the room into a completely new color palette. We created a lighter, brighter, inviting space that readily welcomes guests. The dining table is beautiful and especially functional for entertaining with an inconspicuous, built-in lazy Susan. Don’t miss the metallic cork wallpaper ceiling, which punctuates the room in the most subtle way.
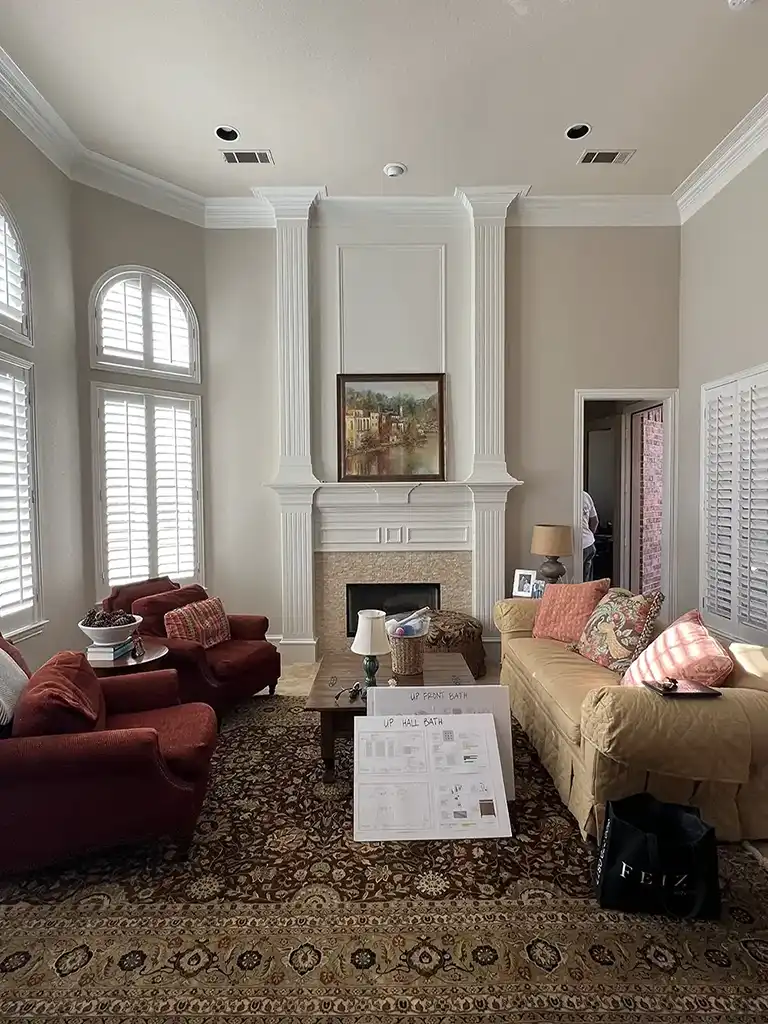
Before
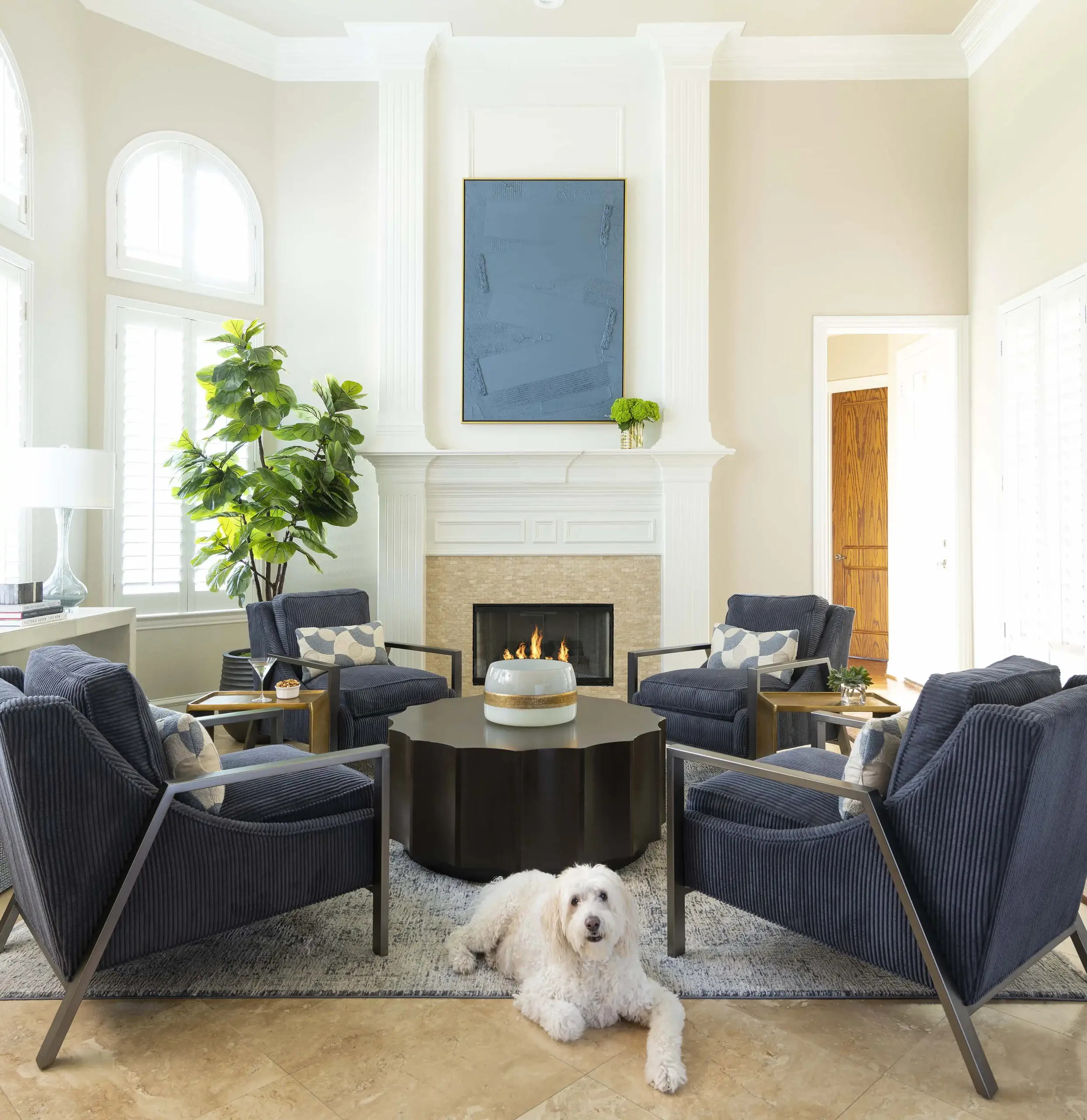
After
The formal living room, completely open to the entry, was a similar situation where the former furniture was not using the space well, nor was it conducive to fireside chats and close conversations. They hoped for a social gathering place for friends and family to hang out and make this a well-used secondary living space. A bold navy starting point led us to a beautiful palette with neutrals and various textures to command attention without upstaging the rest of the entry. The furniture arrangement brings intimacy to the large, open space and warmly invites all sorts of get-togethers.
Gorgeous Guest Bath
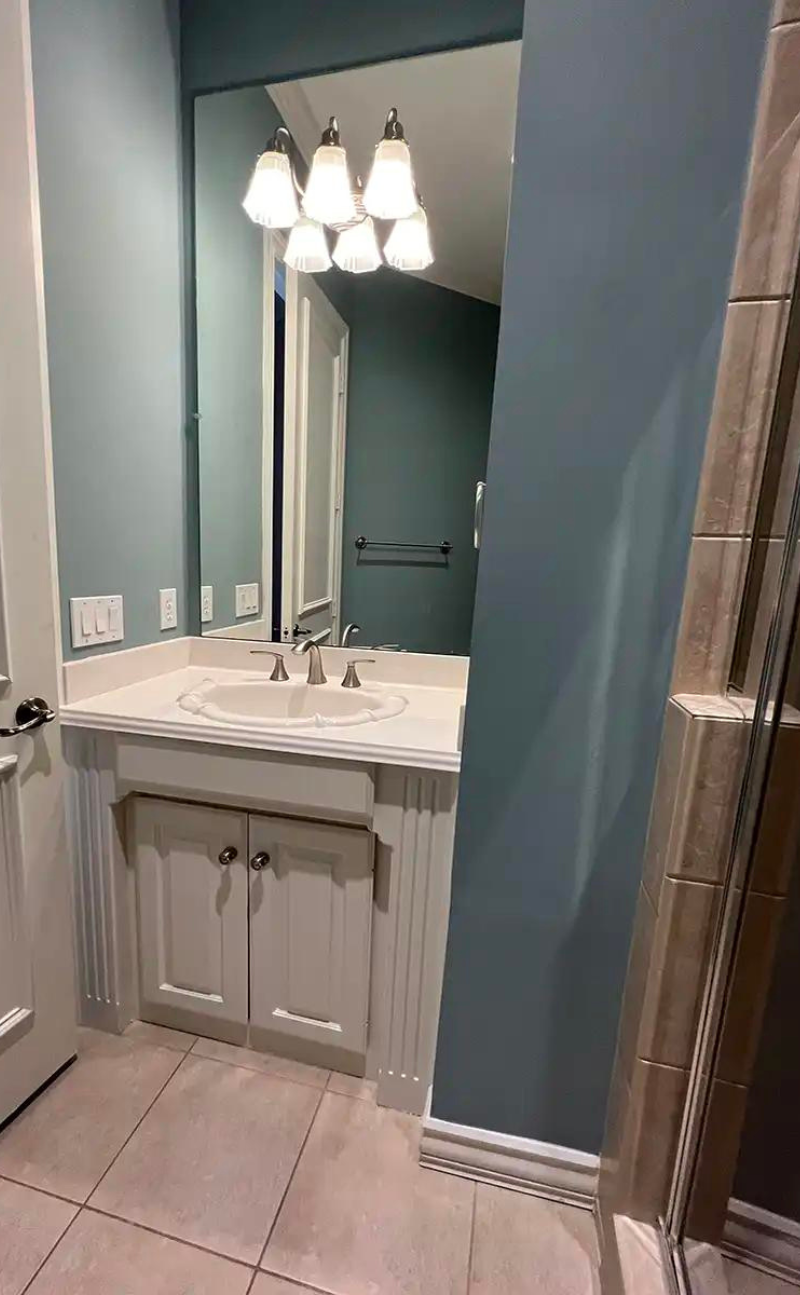
Befores
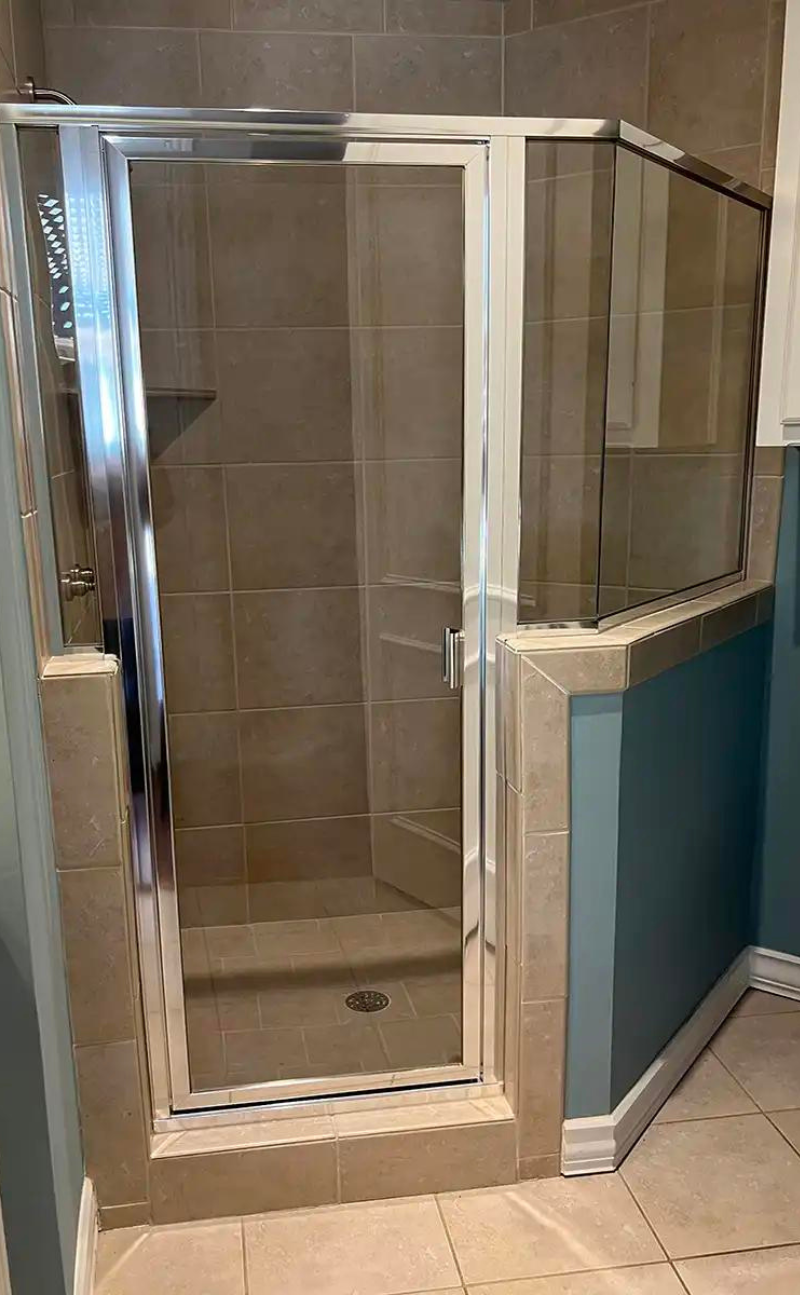
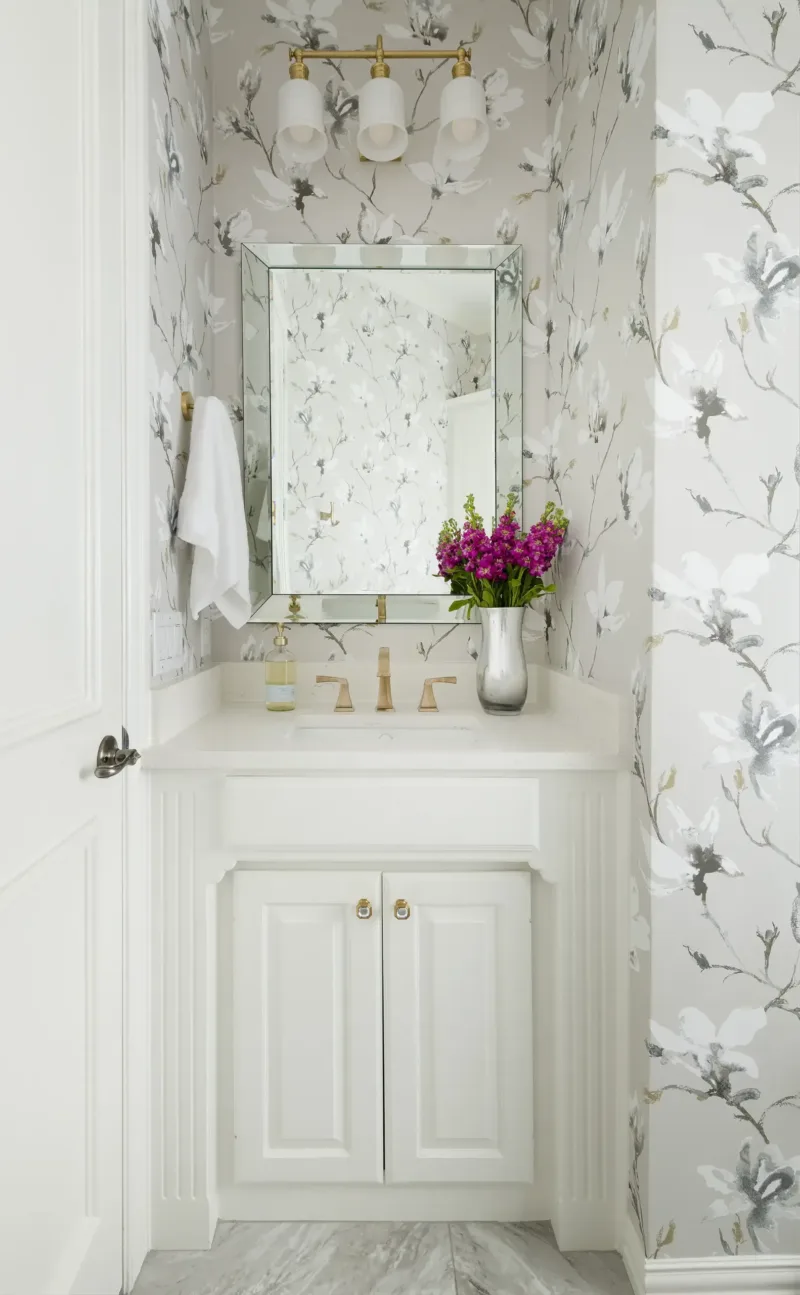
Afters
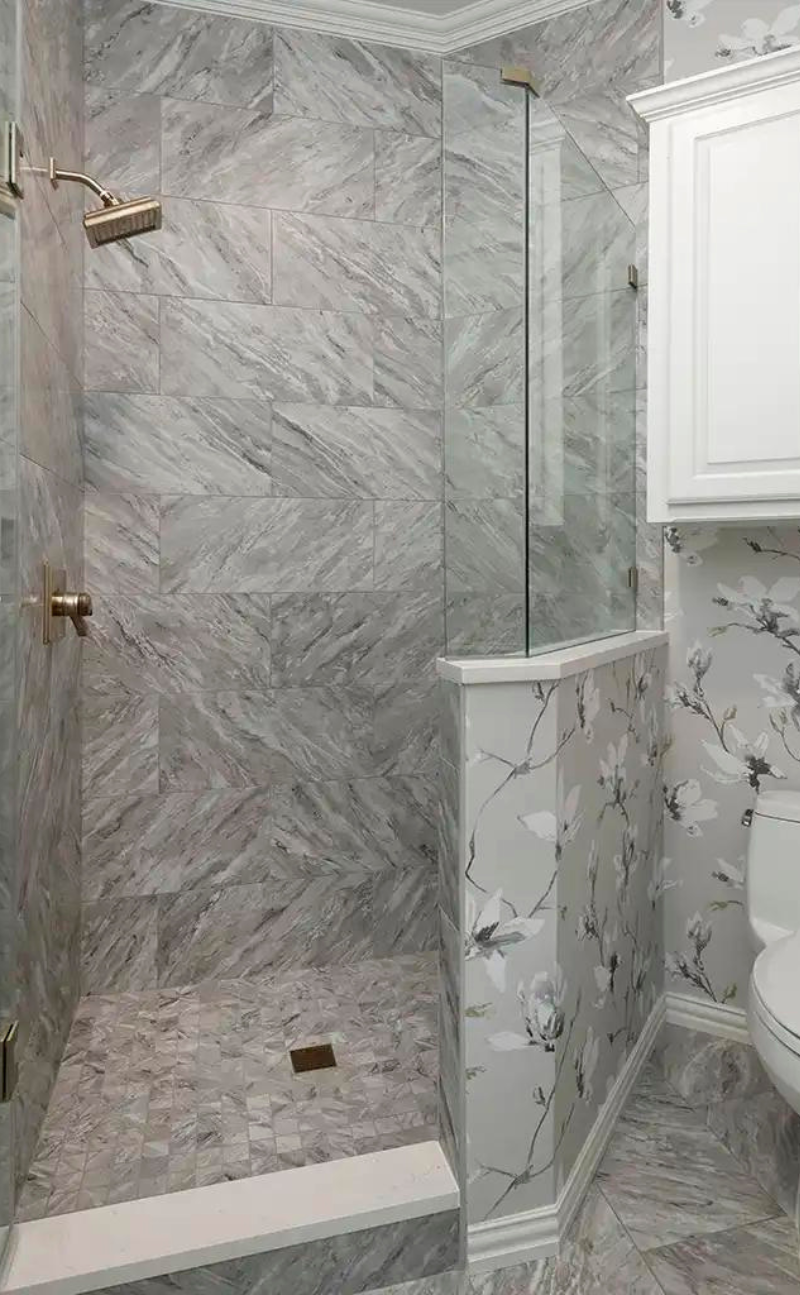
The guest bath was dated and dark and needed a “wow” factor so the family could treat their guests to the jewel box space we invented. They wanted something impressive. Being a full bathroom with many angles, we had to creatively craft a design that embraced the unchanging footprint and led the eye away from all the undesirable nuances. That we did…! Pearlescent floral wallpaper and a reinvented vanity area make this bathroom a sophisticated lounge everyone wants to use to powder their nose!
Mesmerizing Master Bath
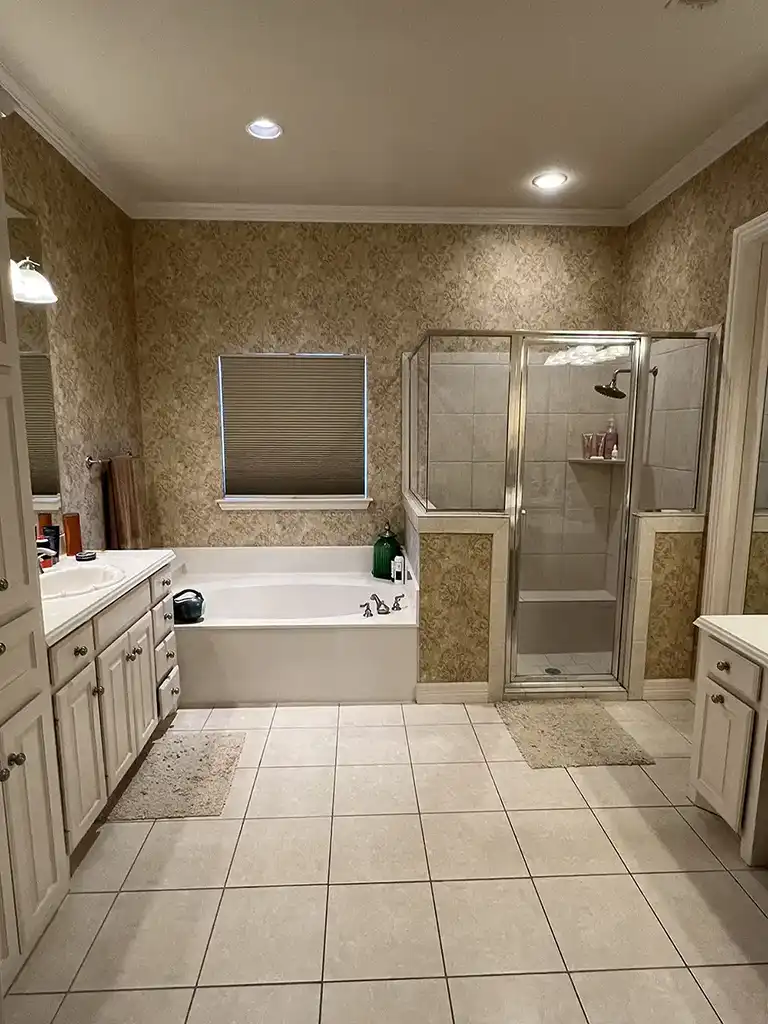
Befores
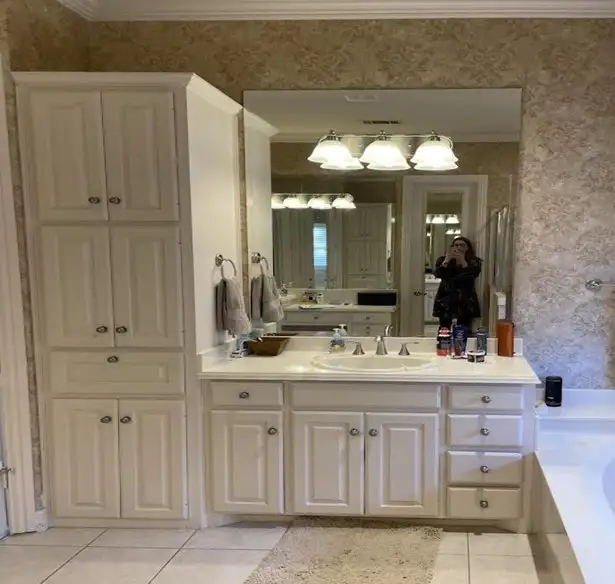
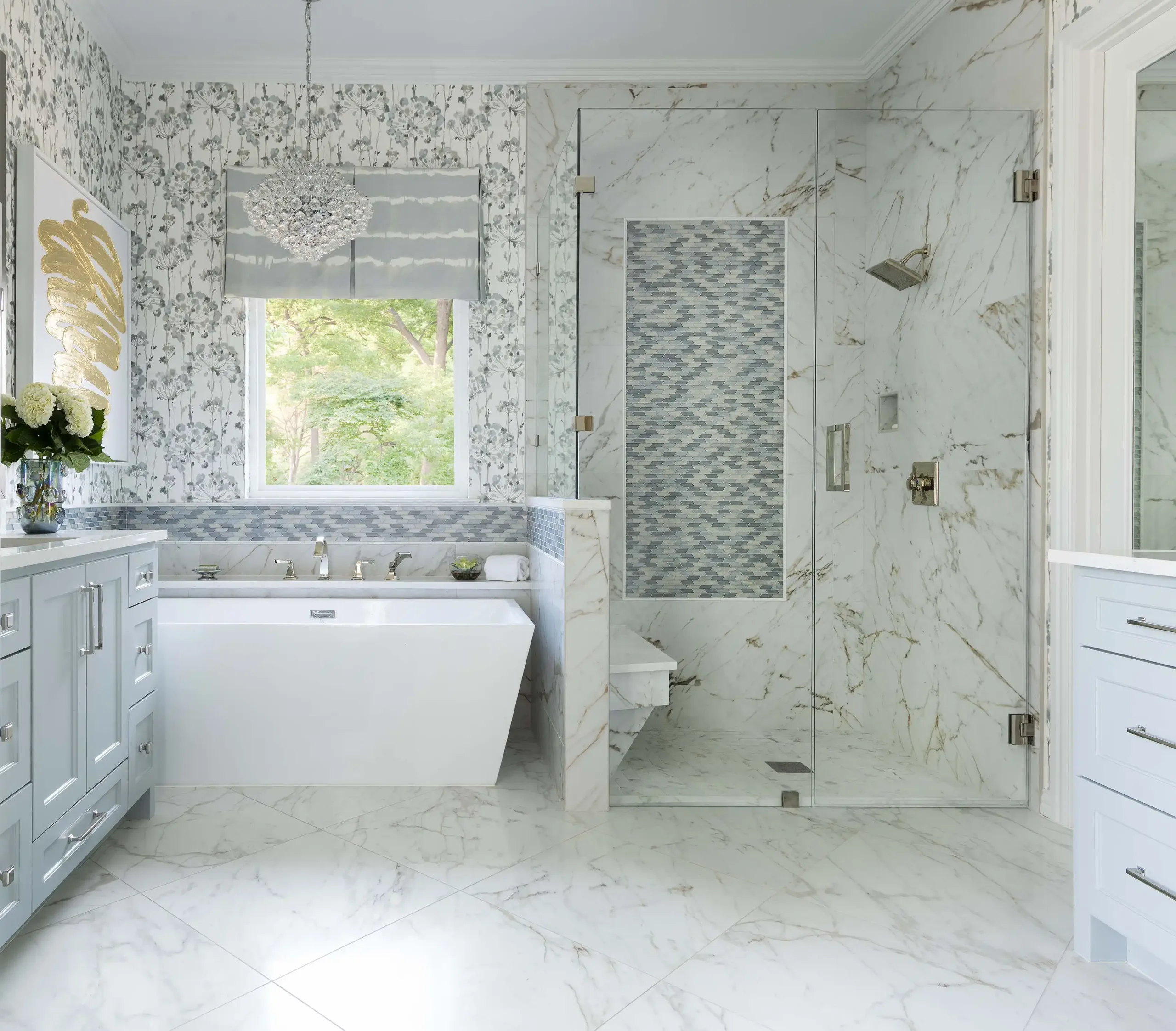
Afters
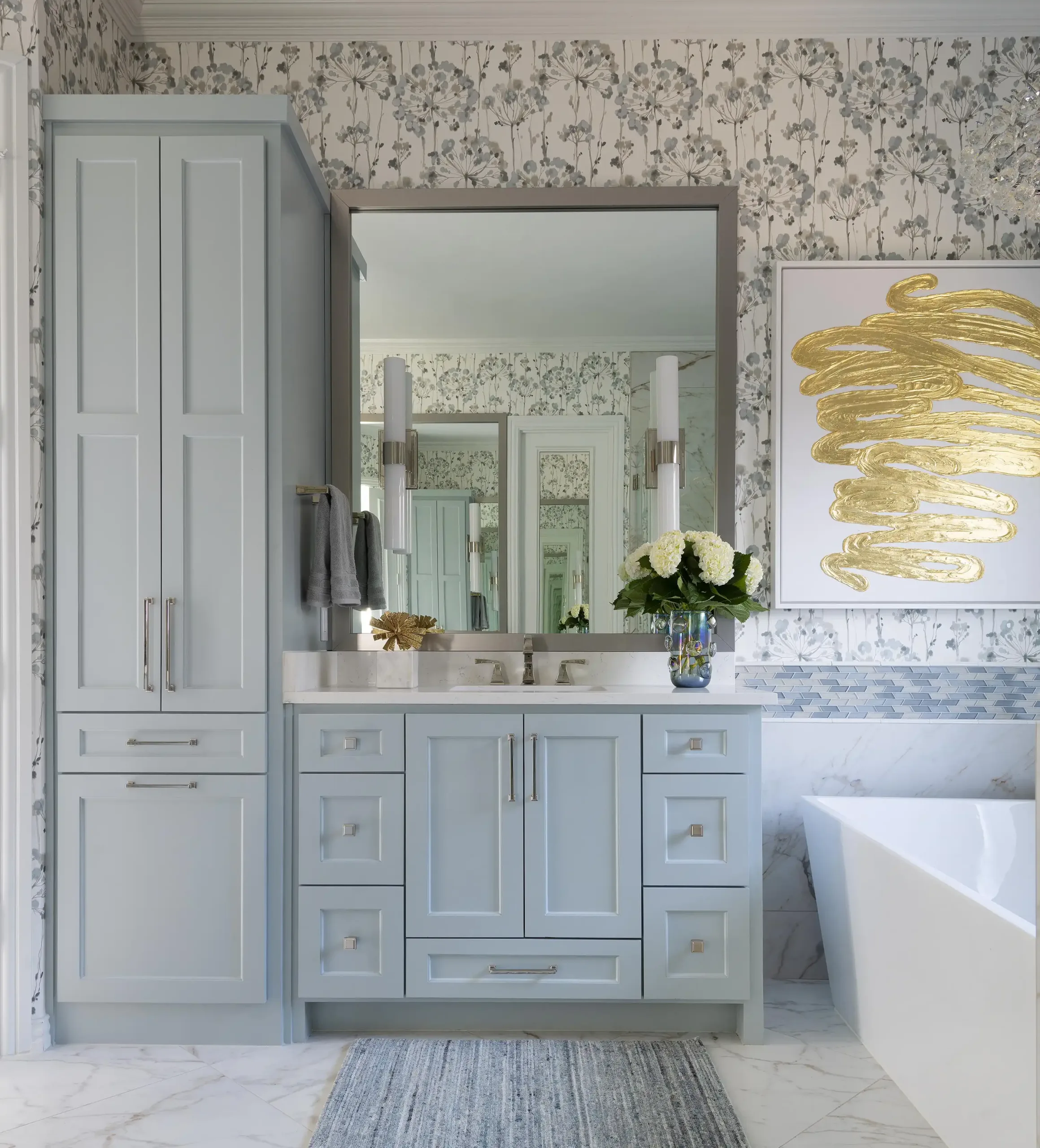
This important room needed to be an inspiring, beautiful, happy space. Originally dark, dated and boring, it now boasts the “wow” factor with a little glam that the client dreamed of. Loads of counter space, natural light and an enlarged shower (where we eliminated a built-in bench) have made this space feel like a piece of heaven to our clients. Using extra-large 24’ x 48” tiles in the shower reduced grout lines and eased the maintenance factor, a main request from the homeowner. White, blue, grey and a touch of gold now personify this gorgeous space that they get to enjoy each and every day.
It was so much fun to be part of this home’s renewal, knowing how much joy our customers are experiencing after allowing us to serve them!
Want more? View the entire project portfolio!
Need additional design help to make your residential space perfect? Contact Nicole Arnold Interiors today!


